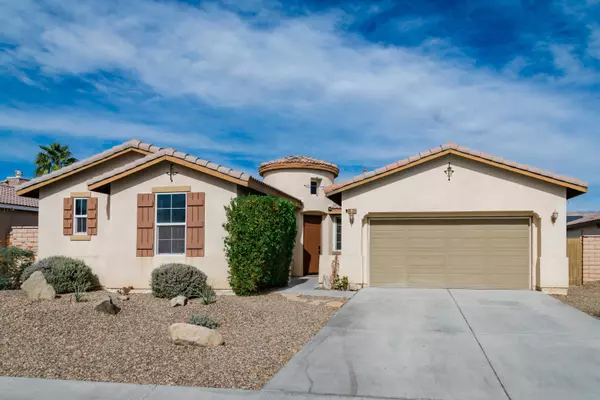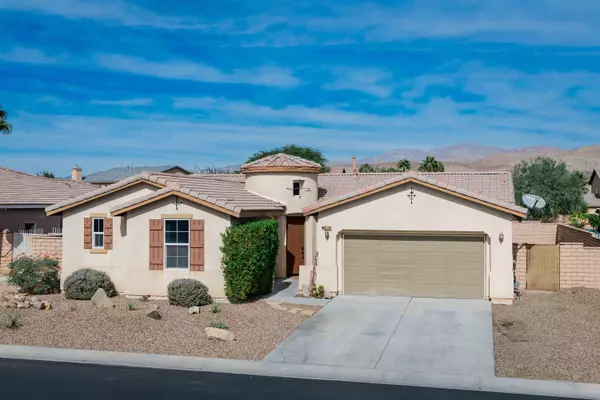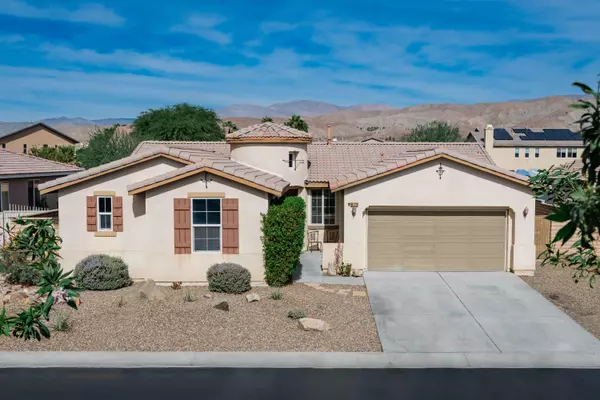For more information regarding the value of a property, please contact us for a free consultation.
80318 Whitehaven DR Indio, CA 92203
Want to know what your home might be worth? Contact us for a FREE valuation!

Our team is ready to help you sell your home for the highest possible price ASAP
Key Details
Sold Price $489,000
Property Type Single Family Home
Sub Type Single Family Residence
Listing Status Sold
Purchase Type For Sale
Square Footage 1,898 sqft
Price per Sqft $257
Subdivision Talavera
MLS Listing ID 219119578DA
Sold Date 12/31/24
Bedrooms 3
Full Baths 2
Construction Status Updated/Remodeled
HOA Fees $187/mo
Year Built 2005
Lot Size 8,276 Sqft
Property Description
Great New Price!!! Here's your chance!! Nestled in the highly desirable Talavera community, this 3-bedroom, 2-bath home offers nearly 1,900 sq ft of beautifully maintained living space on an impressive 8,200 sq ft pool-sized lot that is perfect for relaxation and entertaining, Thoughtfully designed for comfort, the home features great separation between the spacious master suite and the guest bedrooms and bath, providing privacy for family and guests alike. Inside, enjoy the fresh, contemporary feel with brand-new plank-style laminate flooring, ultra-plush carpeting, new ceiling fans, freshly painted interiors, and custom window tinting that create a welcoming, move-in-ready atmosphere. Talavera is a popular, master-planned community comprised of four distinct villages, each with access to six parks and playgrounds. Ideally located in the Shadow Hills area of North Indio, residents enjoy a blend of tranquility and convenience, with nearby new shopping centers, a variety of dining options, and recreational activities. This home is ready to welcome its next owners into comfort and style.
Location
State CA
County Riverside
Area Indio North Of East Valley
Building/Complex Name Talavera HOA
Rooms
Kitchen Granite Counters
Interior
Interior Features High Ceilings (9 Feet+)
Heating Central, Forced Air, Natural Gas
Cooling Air Conditioning, Ceiling Fan, Central
Flooring Carpet, Vinyl
Fireplaces Number 1
Fireplaces Type OtherFamily Room
Equipment Ceiling Fan, Dishwasher, Garbage Disposal, Gas Dryer Hookup, Hood Fan, Microwave, Range/Oven, Refrigerator
Laundry Room
Exterior
Parking Features Attached, Door Opener, Garage Is Attached
Garage Spaces 6.0
Fence Block
Amenities Available Greenbelt/Park, Picnic Area, Playground
View Y/N No
Roof Type Tile
Building
Lot Description Back Yard, Fenced
Story 1
Sewer In Connected and Paid
Level or Stories One
Construction Status Updated/Remodeled
Others
Special Listing Condition Standard
Read Less

The multiple listings information is provided by The MLSTM/CLAW from a copyrighted compilation of listings. The compilation of listings and each individual listing are ©2025 The MLSTM/CLAW. All Rights Reserved.
The information provided is for consumers' personal, non-commercial use and may not be used for any purpose other than to identify prospective properties consumers may be interested in purchasing. All properties are subject to prior sale or withdrawal. All information provided is deemed reliable but is not guaranteed accurate, and should be independently verified.
Bought with Keller Williams Realty



