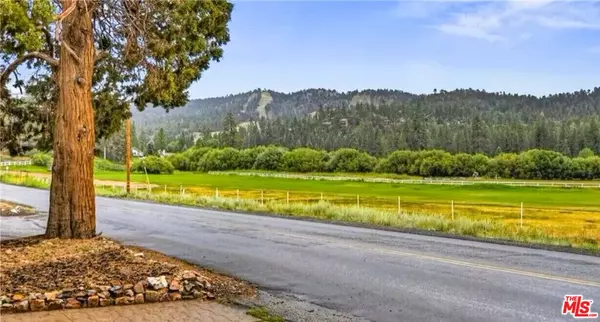43034 Moonridge Rd Big Bear Lake, CA 92315
UPDATED:
12/02/2024 02:58 AM
Key Details
Property Type Single Family Home
Sub Type Single Family Residence
Listing Status Active
Purchase Type For Sale
Square Footage 1,319 sqft
Price per Sqft $673
MLS Listing ID 24-345861
Style Cabin
Bedrooms 3
Full Baths 2
Construction Status Additions/Alter
HOA Y/N No
Year Built 1966
Lot Size 7,200 Sqft
Acres 0.1653
Property Description
Location
State CA
County San Bernardino
Area Moonridge
Zoning R1
Rooms
Other Rooms Shed(s)
Dining Room 1
Kitchen Tile Counters, Gourmet Kitchen
Interior
Interior Features Beamed Ceiling(s), Track Lighting, Turnkey, High Ceilings (9 Feet+), Furnished, Drywall Walls, Wood Product Walls
Heating Central
Cooling None
Flooring Wood
Fireplaces Number 1
Fireplaces Type Gas and Wood
Equipment Alarm System, Dryer, Dishwasher, Washer, Ceiling Fan, Barbeque, Range/Oven, Refrigerator, Ice Maker, Hood Fan, Garbage Disposal, Microwave
Laundry Laundry Area
Exterior
Parking Features Driveway
Garage Spaces 3.0
Fence Cedar Fence
Pool None
Waterfront Description None
View Y/N Yes
View Golf Course, Trees/Woods, Panoramic, Mountains
Roof Type Shingle, Wood
Handicap Access None
Building
Lot Description Single Lot, Back Yard, Lawn, Front Yard, Storm Drains, Yard
Story 1
Foundation None
Sewer In Street
Water Public
Architectural Style Cabin
Level or Stories One
Structure Type Wood Siding
Construction Status Additions/Alter
Schools
School District Other
Others
Special Listing Condition Standard

The information provided is for consumers' personal, non-commercial use and may not be used for any purpose other than to identify prospective properties consumers may be interested in purchasing. All properties are subject to prior sale or withdrawal. All information provided is deemed reliable but is not guaranteed accurate, and should be independently verified.



