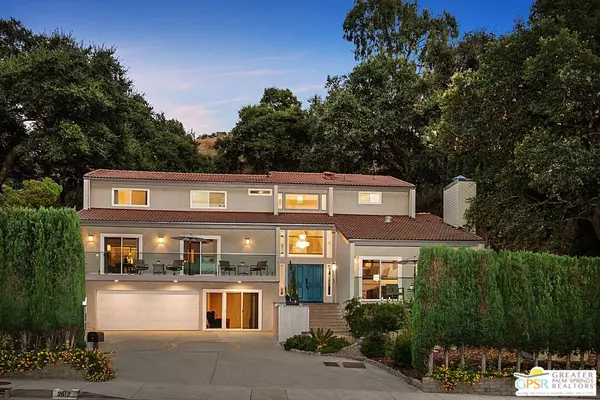2612 E Chevy Chase Dr Glendale, CA 91206
UPDATED:
01/06/2025 08:48 PM
Key Details
Property Type Single Family Home
Sub Type Single Family Residence
Listing Status Active Under Contract
Purchase Type For Sale
Square Footage 3,279 sqft
Price per Sqft $579
Subdivision Not In A Development
MLS Listing ID 24-419705
Style Contemporary
Bedrooms 4
Full Baths 4
Construction Status Updated/Remodeled
HOA Y/N No
Year Built 1982
Lot Size 10,036 Sqft
Acres 0.23
Property Description
Location
State CA
County Los Angeles
Area Glendale-Chevy Chase/E. Glen Oaks
Zoning GLR1RY
Rooms
Other Rooms None
Dining Room 0
Kitchen Quartz Counters, Granite Counters, Remodeled, Greenhouse Window, Island, Open to Family Room, Pantry, Gourmet Kitchen, Counter Top, Stone Counters
Interior
Interior Features Cathedral-Vaulted Ceilings, Bidet, Furnished, Beamed Ceiling(s), 2 Staircases, Open Floor Plan, Mirrored Closet Door(s), Crown Moldings, Two Story Ceilings, Phone System
Heating Central, Forced Air, Floor
Cooling Air Conditioning, Central, Electric, Gas
Flooring Laminate, Ceramic Tile
Fireplaces Number 2
Fireplaces Type Gas and Wood, Living Room, Family Room
Equipment Central Vacuum, Alarm System, Hood Fan, Dishwasher, Dryer, Gas Dryer Hookup, Antenna, Barbeque, Microwave, Refrigerator, Recirculated Exhaust Fan, Washer, Water Filter
Laundry Inside, Laundry Area, Room
Exterior
Parking Features Built-In Storage, Garage, Attached, Driveway, Covered Parking, Converted Garage
Garage Spaces 2.0
Fence Masonry, Barbed Wire
Pool None
Waterfront Description None
View Y/N Yes
View Canyon, Hills, Rocks, Skyline, Trees/Woods, Panoramic, Courtyard
Roof Type Fire Retardant, Spanish Tile, Tile
Handicap Access Doors w/Lever Handles
Building
Lot Description Landscaped, Front Yard, Back Yard
Story 3
Foundation Slab, Block
Sewer In Street
Water In Street, Meter on Property
Architectural Style Contemporary
Level or Stories Three Or More
Structure Type Brick, Concrete, Glass, Hard Coat, Wood Siding
Construction Status Updated/Remodeled
Schools
School District Glendale Unified
Others
Special Listing Condition Standard

The information provided is for consumers' personal, non-commercial use and may not be used for any purpose other than to identify prospective properties consumers may be interested in purchasing. All properties are subject to prior sale or withdrawal. All information provided is deemed reliable but is not guaranteed accurate, and should be independently verified.



