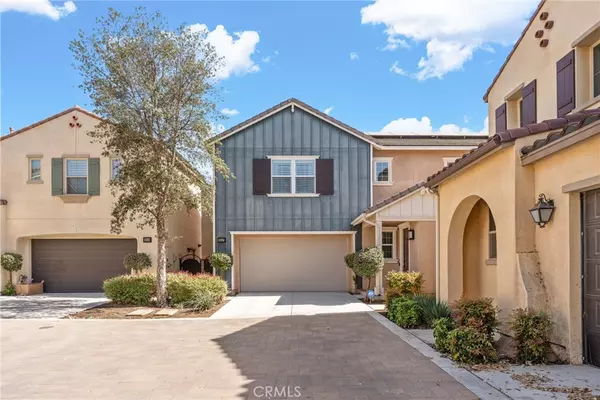3847 S Oakville AVE Ontario, CA 91761
UPDATED:
12/28/2024 10:18 PM
Key Details
Property Type Single Family Home
Sub Type Single Family Residence
Listing Status Active
Purchase Type For Sale
Square Footage 2,110 sqft
Price per Sqft $359
MLS Listing ID IG24210469
Bedrooms 4
Full Baths 2
Half Baths 1
Condo Fees $165
HOA Fees $165/mo
HOA Y/N Yes
Year Built 2017
Lot Size 2,827 Sqft
Property Description
Located just steps away from the master-planned New Haven Resort, this home provides access to world-class amenities such as a pavilion for barbecues, outdoor fitness area, dog park, tennis and basketball courts, 4 pools, 2 hot tubs, 3 fire pits, and a zipline! Enjoy the convenience of nearby shopping, beautiful parks, and quick access to the 15 and 60 freeways. This home offers the perfect blend of luxury, convenience, and community living.
Location
State CA
County San Bernardino
Area 686 - Ontario
Rooms
Main Level Bedrooms 1
Interior
Interior Features Bedroom on Main Level
Heating Central
Cooling Central Air
Fireplaces Type None
Fireplace No
Laundry Inside, Upper Level
Exterior
Garage Spaces 2.0
Garage Description 2.0
Pool Community, Association
Community Features Street Lights, Pool
Amenities Available Dog Park, Picnic Area, Pool, Spa/Hot Tub
View Y/N Yes
View Neighborhood
Attached Garage Yes
Total Parking Spaces 2
Private Pool No
Building
Lot Description 0-1 Unit/Acre
Dwelling Type House
Story 2
Entry Level Two
Sewer Public Sewer
Water Public
Level or Stories Two
New Construction No
Schools
School District Ontario-Montclair
Others
HOA Name Brookfield Residential
Senior Community No
Tax ID 0218442610000
Acceptable Financing Cash, Conventional, 1031 Exchange, FHA, VA Loan
Listing Terms Cash, Conventional, 1031 Exchange, FHA, VA Loan
Special Listing Condition Standard




