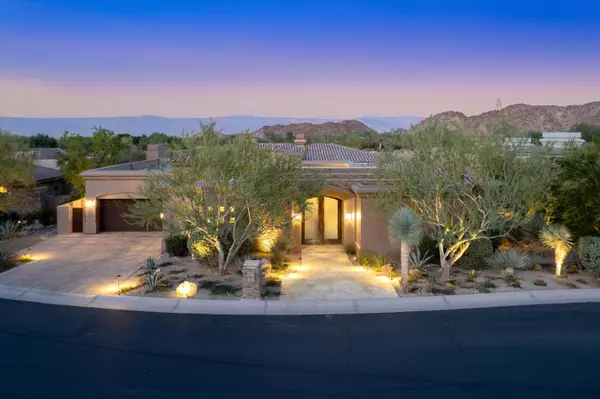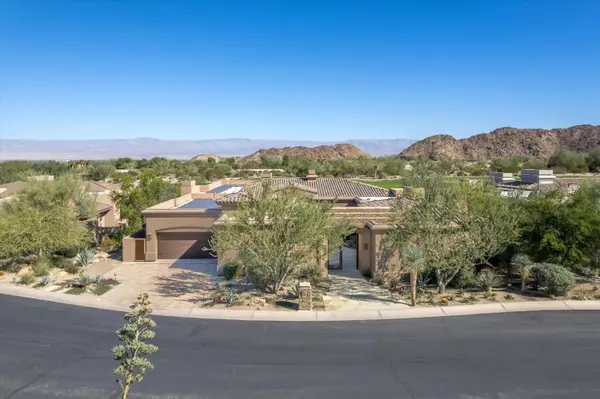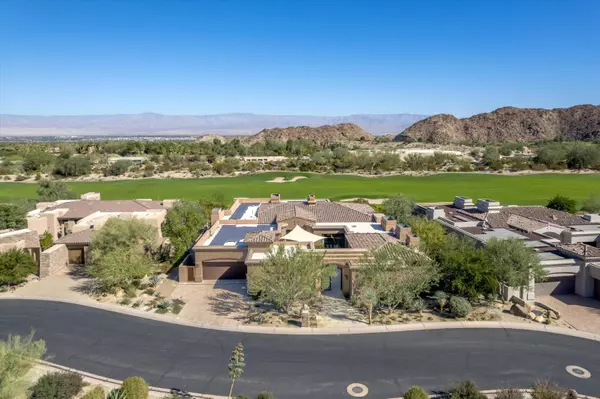73890 Desert Garden TRL Palm Desert, CA 92260
UPDATED:
12/03/2024 07:01 PM
Key Details
Property Type Single Family Home
Sub Type Single Family Residence
Listing Status Active
Purchase Type For Sale
Square Footage 5,345 sqft
Price per Sqft $912
Subdivision The Reserve (325)
MLS Listing ID 219119362PS
Style Contemporary
Bedrooms 4
Full Baths 5
Half Baths 1
Construction Status Updated/Remodeled
HOA Fees $1,426/mo
Year Built 2008
Lot Size 0.420 Acres
Property Description
Location
State CA
County Riverside
Area Indian Wells
Building/Complex Name The Reserve Homeowners Association
Rooms
Kitchen Granite Counters, Island, Pantry
Interior
Interior Features Bar, High Ceilings (9 Feet+), Open Floor Plan, Recessed Lighting, Storage Space
Heating Central, Fireplace, Forced Air, Natural Gas, Zoned
Cooling Air Conditioning, Central, Multi/Zone
Flooring Travertine, Wood
Fireplaces Number 4
Fireplaces Type Gas, Gas Starter, See Through, Stone, Two WayExterior, Guest House, Living Room
Inclusions Furnished per Inventory. Some artwork is available under separate contract.
Equipment Dishwasher, Dryer, Garbage Disposal, Gas Dryer Hookup, Microwave, Range/Oven, Refrigerator, Washer
Laundry Room
Exterior
Parking Features Attached, Door Opener, Driveway, Garage Is Attached, Side By Side
Garage Spaces 4.0
Fence Block
Pool Heated, In Ground, Private, Waterfall
Community Features Golf Course within Development
Amenities Available Controlled Access, Fitness Center, Other Courts, Tennis Courts
View Y/N Yes
View Bluff, Desert, Green Belt, Hills, Mountains, Panoramic, Valley
Roof Type Clay, Flat
Building
Lot Description Landscaped, Secluded, Street Paved
Story 1
Foundation Slab
Sewer In Street Paid
Water Water District
Architectural Style Contemporary
Level or Stories Ground Level
Structure Type Combination, Stone, Stone Veneer, Stucco
Construction Status Updated/Remodeled
Schools
School District Palm Springs Unified
Others
Special Listing Condition Standard
Pets Allowed Assoc Pet Rules

The information provided is for consumers' personal, non-commercial use and may not be used for any purpose other than to identify prospective properties consumers may be interested in purchasing. All properties are subject to prior sale or withdrawal. All information provided is deemed reliable but is not guaranteed accurate, and should be independently verified.



