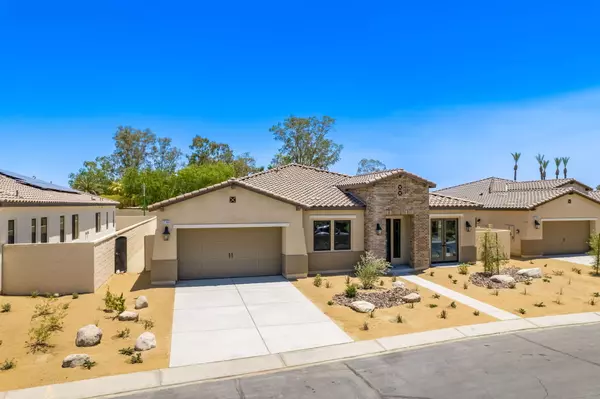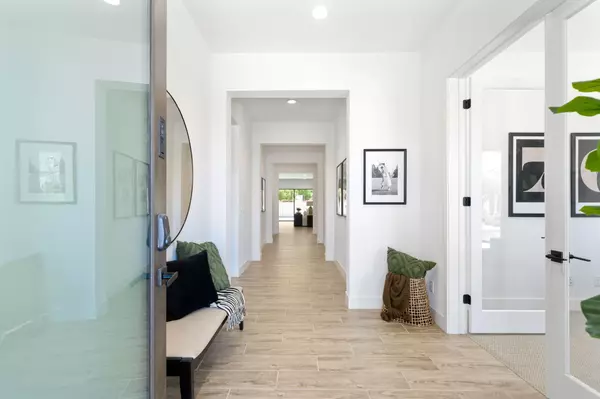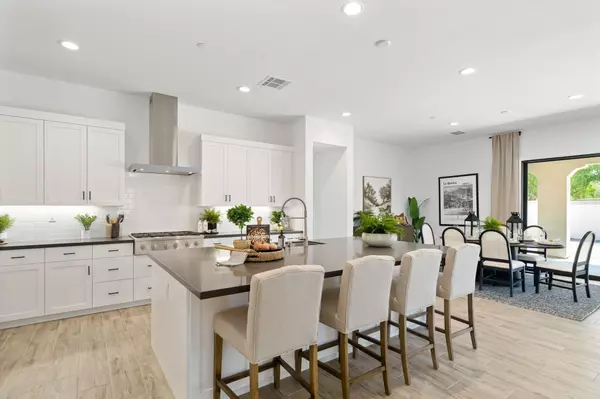57900 Rosewood CT La Quinta, CA 92253
UPDATED:
12/20/2024 07:21 PM
Key Details
Property Type Single Family Home
Sub Type Single Family Residence
Listing Status Active Under Contract
Purchase Type For Sale
Square Footage 3,213 sqft
Price per Sqft $350
Subdivision Palo Verde
MLS Listing ID 219118912PS
Style Mediterranean
Bedrooms 3
Full Baths 3
Half Baths 1
Construction Status New Construction
HOA Fees $300/mo
Year Built 2023
Lot Size 10,454 Sqft
Property Description
Location
State CA
County Riverside
Area La Quinta South Of Hwy 111
Rooms
Kitchen Island, Pantry
Interior
Interior Features Cathedral-Vaulted Ceilings, High Ceilings (9 Feet+), Open Floor Plan, Pre-wired for high speed Data
Heating Central
Cooling Central
Flooring Carpet, Tile
Equipment Dishwasher, Garbage Disposal, Gas Or Electric Dryer Hookup, Microwave, Network Wire, Water Line to Refrigerator
Laundry Room
Exterior
Parking Features Attached, Door Opener, Driveway, Garage Is Attached
Garage Spaces 3.0
Fence Block
Pool In Ground, Private
Amenities Available Assoc Pet Rules, Controlled Access
View Y/N Yes
View Mountains
Roof Type Concrete, Tile
Building
Lot Description Back Yard, Fenced, Front Yard, Street Paved, Utilities Underground, Yard
Story 1
Foundation Slab
Sewer In Connected and Paid
Water In Street
Architectural Style Mediterranean
Level or Stories One
Structure Type Stucco
Construction Status New Construction
Others
Special Listing Condition Standard
Pets Allowed Yes

The information provided is for consumers' personal, non-commercial use and may not be used for any purpose other than to identify prospective properties consumers may be interested in purchasing. All properties are subject to prior sale or withdrawal. All information provided is deemed reliable but is not guaranteed accurate, and should be independently verified.



