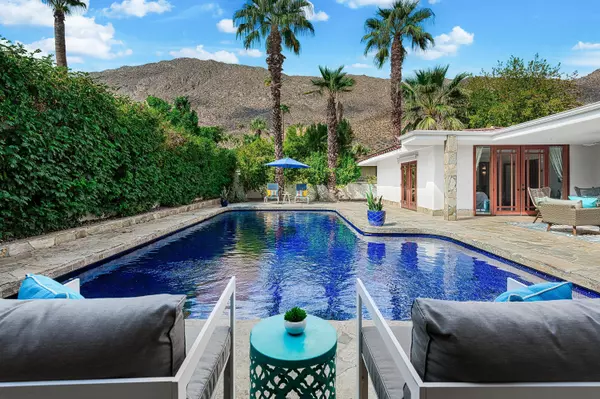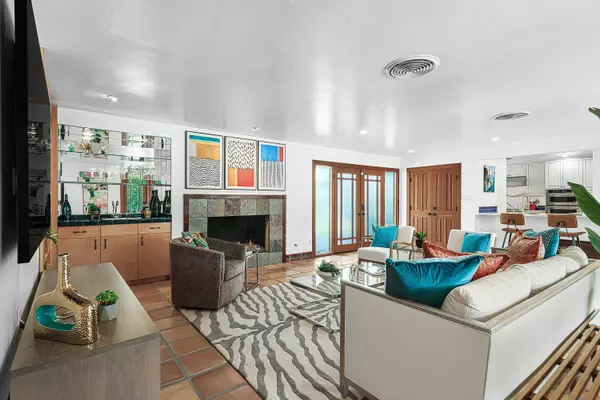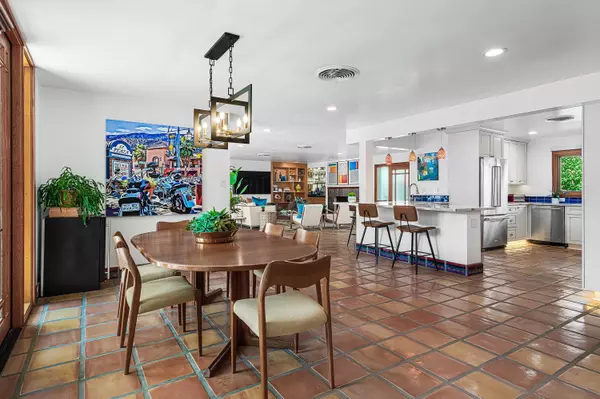401 W Baristo RD Palm Springs, CA 92262
UPDATED:
01/03/2025 10:00 PM
Key Details
Property Type Single Family Home
Sub Type Single Family Residence
Listing Status Pending
Purchase Type For Sale
Square Footage 2,906 sqft
Price per Sqft $756
Subdivision Tennis Club
MLS Listing ID 219118635PS
Style Ranch
Bedrooms 4
Three Quarter Bath 4
Year Built 1958
Lot Size 10,019 Sqft
Property Description
Location
State CA
County Riverside
Area Palm Springs Central
Interior
Interior Features Built-Ins, Open Floor Plan, Recessed Lighting, Wet Bar
Heating Central, Fireplace
Cooling Ceiling Fan, Central
Flooring Carpet, Pavers
Fireplaces Number 1
Fireplaces Type GasLiving Room
Equipment Ceiling Fan, Dishwasher, Dryer, Garbage Disposal, Hood Fan, Refrigerator, Washer, Water Line to Refrigerator
Laundry Room
Exterior
Parking Features Attached, Direct Entrance, Door Opener, Driveway, Garage Is Attached, Side By Side
Garage Spaces 4.0
Fence Stucco Wall, Wrought Iron
Pool Heated, In Ground, Private, Tile
View Y/N Yes
View Mountains, Pool
Roof Type Tile
Handicap Access No Interior Steps
Building
Lot Description Back Yard, Fenced, Front Yard, Landscaped, Lot-Level/Flat, Secluded, Street Paved, Utilities Underground, Yard
Story 1
Foundation Slab
Sewer In Street Paid
Water In Street
Architectural Style Ranch
Level or Stories One
Structure Type Stucco, Wood Siding
Others
Special Listing Condition Standard

The information provided is for consumers' personal, non-commercial use and may not be used for any purpose other than to identify prospective properties consumers may be interested in purchasing. All properties are subject to prior sale or withdrawal. All information provided is deemed reliable but is not guaranteed accurate, and should be independently verified.



