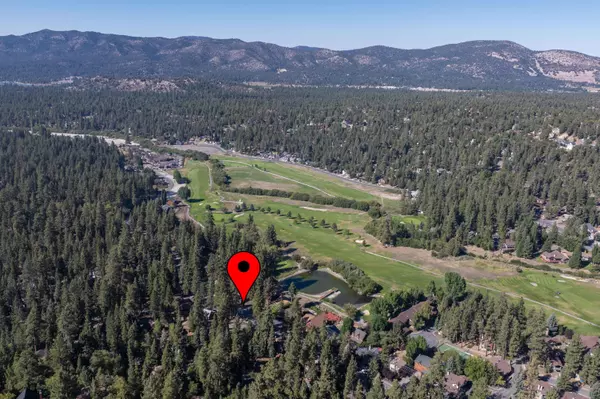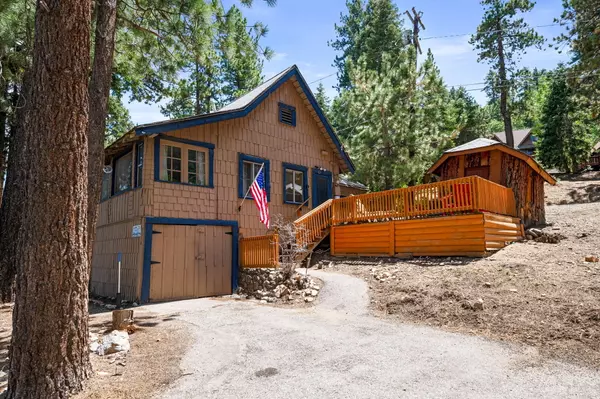1118 Club View DR Big Bear Lake, CA 92315
UPDATED:
11/20/2024 01:31 AM
Key Details
Property Type Single Family Home
Sub Type Single Family Residence
Listing Status Active
Purchase Type For Sale
Square Footage 675 sqft
Price per Sqft $576
MLS Listing ID 219116940PS
Style Other
Bedrooms 1
Full Baths 1
Year Built 1925
Lot Size 6,825 Sqft
Property Description
Location
State CA
County San Bernardino
Area Moonridge
Interior
Interior Features Beamed Ceiling(s)
Heating Natural Gas, Wall
Cooling None
Flooring Vinyl, Wood
Fireplaces Number 1
Fireplaces Type StoneLiving Room
Equipment Dryer, Gas Dryer Hookup, Microwave, Range/Oven, Refrigerator, Washer
Laundry In Closet
Exterior
Parking Features Attached, Driveway, Garage Is Attached
Garage Spaces 2.0
Fence Partial
View Y/N No
Roof Type Composition
Building
Lot Description Lot Shape-Rectangular, Lot-Level/Flat
Story 1
Foundation Concrete Perimeter, Raised
Sewer On Site
Water Water District
Architectural Style Other
Level or Stories One
Structure Type Wood Siding
Others
Special Listing Condition Standard

The information provided is for consumers' personal, non-commercial use and may not be used for any purpose other than to identify prospective properties consumers may be interested in purchasing. All properties are subject to prior sale or withdrawal. All information provided is deemed reliable but is not guaranteed accurate, and should be independently verified.



