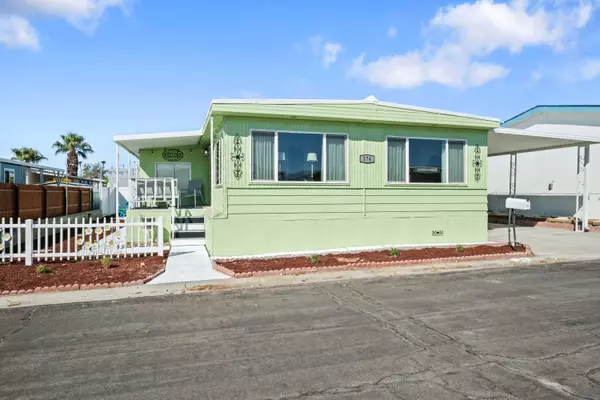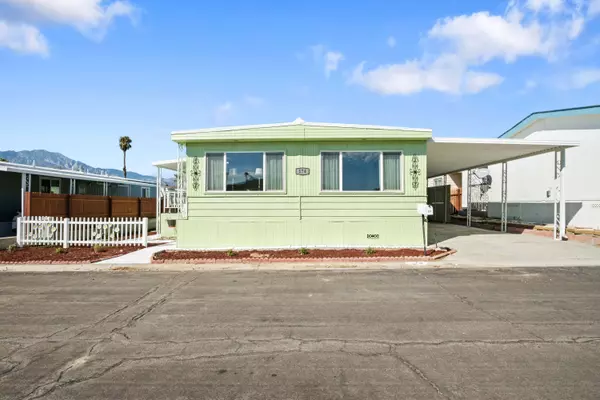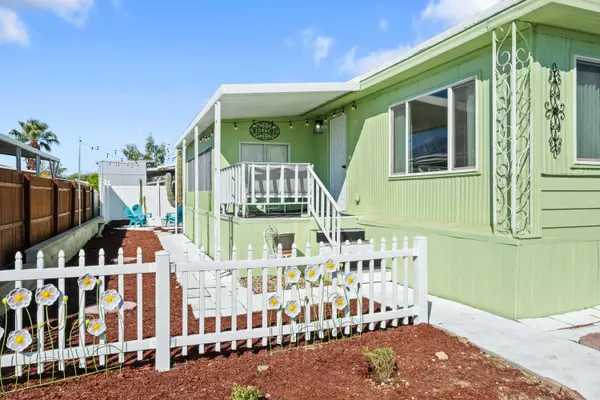14777 Palm DR #174 Desert Hot Springs, CA 92240
UPDATED:
11/27/2024 10:35 PM
Key Details
Property Type Manufactured Home
Listing Status Active
Purchase Type For Sale
Square Footage 1,380 sqft
Price per Sqft $148
Subdivision Skys Haven
MLS Listing ID 219119235PS
Style Traditional
Bedrooms 2
Full Baths 2
Construction Status Updated/Remodeled
HOA Fees $195
Year Built 1975
Lot Size 3,999 Sqft
Property Description
Location
State CA
County Riverside
Area Desert Hot Springs
Building/Complex Name SKYS HAVEN HOA
Rooms
Kitchen Corian Counters, Formica Counters
Interior
Interior Features Cathedral-Vaulted Ceilings, Living Room Deck Attached, Open Floor Plan
Heating Central, Forced Air, Natural Gas
Cooling Air Conditioning, Ceiling Fan, Central, Electric, Wall/Window
Flooring Carpet, Laminate, Vinyl
Inclusions Kitchen and Laundry Appliances
Equipment Ceiling Fan, Dishwasher, Dryer, Microwave, Refrigerator, Stackable W/D Hookup, Washer
Laundry Laundry Area
Exterior
Parking Features Attached, Carport Attached
Garage Spaces 2.0
Fence Vinyl, Wood
Pool Community, Fenced, In Ground, Safety Fence
Amenities Available Assoc Pet Rules, Banquet, Barbecue, Card Room, Controlled Access, Guest Parking, Sauna
View Y/N Yes
View Desert, Mountains
Roof Type Foam, Metal
Handicap Access Handicap Access, Ramp - Main Level
Building
Lot Description Landscaped, Lot-Level/Flat, Single Lot, Street Paved
Story 1
Foundation Pier Jacks, Pillar/Post/Pier
Sewer Unknown
Water Mutual Water Source
Architectural Style Traditional
Level or Stories Ground Level
Structure Type Aluminum Siding, Wood Siding
Construction Status Updated/Remodeled
Schools
School District Palm Springs Unified
Others
Special Listing Condition Standard
Pets Allowed Assoc Pet Rules, Call

The information provided is for consumers' personal, non-commercial use and may not be used for any purpose other than to identify prospective properties consumers may be interested in purchasing. All properties are subject to prior sale or withdrawal. All information provided is deemed reliable but is not guaranteed accurate, and should be independently verified.



