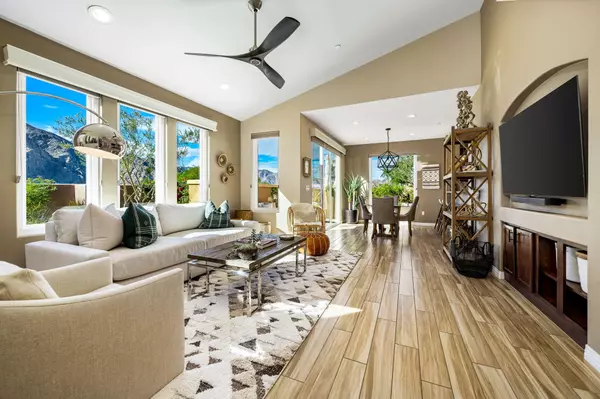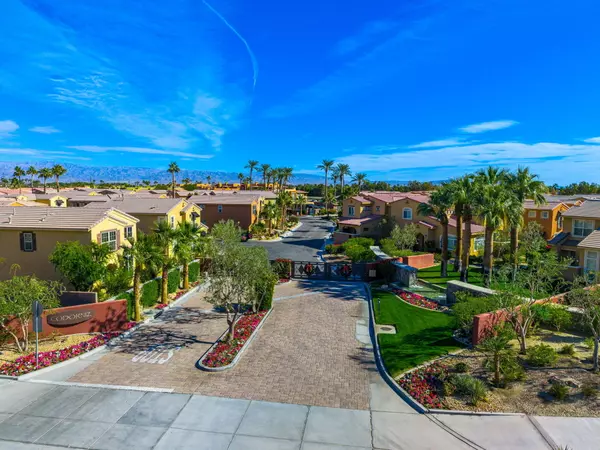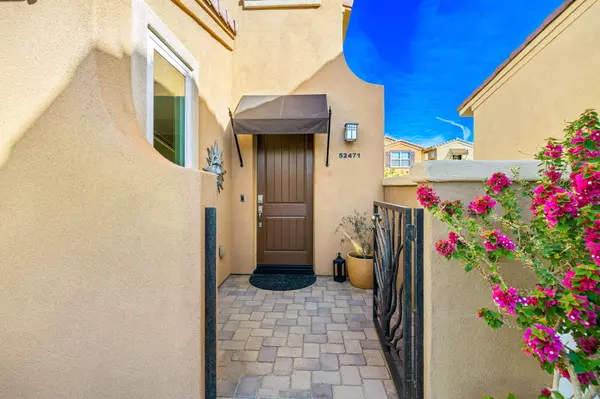52471 Hawthorn CT La Quinta, CA 92253
UPDATED:
12/04/2024 02:21 PM
Key Details
Property Type Single Family Home
Sub Type Single Family Residence
Listing Status Active
Purchase Type For Sale
Square Footage 1,494 sqft
Price per Sqft $360
Subdivision Codorniz
MLS Listing ID 219120786DA
Bedrooms 3
Full Baths 2
Half Baths 1
Construction Status Updated/Remodeled
HOA Fees $403/mo
Year Built 2016
Lot Size 2,614 Sqft
Property Description
Location
State CA
County Riverside
Area La Quinta South Of Hwy 111
Rooms
Kitchen Gourmet Kitchen, Granite Counters, Pantry
Interior
Interior Features High Ceilings (9 Feet+), Open Floor Plan
Heating Central, Electric, Fireplace
Cooling Air Conditioning, Central
Flooring Carpet, Ceramic Tile
Equipment Dishwasher, Dryer, Garbage Disposal, Gas Dryer Hookup, Microwave, Range/Oven, Refrigerator, Washer, Water Softener
Laundry Room
Exterior
Parking Features Attached, Door Opener, Driveway, Garage Is Attached
Garage Spaces 3.0
Fence Block, Stucco Wall
Pool Community, In Ground
Amenities Available Assoc Maintains Landscape, Barbecue, Fitness Center, Guest Parking, Tennis Courts
View Y/N Yes
View Mountains, Trees/Woods
Roof Type Clay
Building
Lot Description Landscaped
Story 2
Foundation Slab
Sewer In Connected and Paid
Water Water District
Level or Stories Two
Structure Type Block, Stucco
Construction Status Updated/Remodeled
Others
Special Listing Condition Standard
Pets Allowed Assoc Pet Rules

The information provided is for consumers' personal, non-commercial use and may not be used for any purpose other than to identify prospective properties consumers may be interested in purchasing. All properties are subject to prior sale or withdrawal. All information provided is deemed reliable but is not guaranteed accurate, and should be independently verified.



