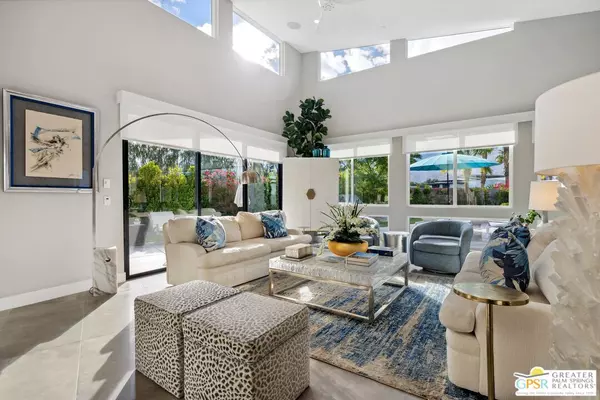4492 Alcala Way Palm Springs, CA 92262
UPDATED:
12/17/2024 01:22 AM
Key Details
Property Type Single Family Home
Sub Type Single Family Residence
Listing Status Active Under Contract
Purchase Type For Sale
Square Footage 2,593 sqft
Price per Sqft $730
Subdivision Escena
MLS Listing ID 24-466723
Style Contemporary
Bedrooms 3
Full Baths 1
Three Quarter Bath 2
HOA Fees $240/mo
HOA Y/N Yes
Year Built 2021
Lot Size 0.280 Acres
Acres 0.28
Property Description
Location
State CA
County Riverside
Area Palm Springs Central
Building/Complex Name Escena
Rooms
Other Rooms Shed(s)
Dining Room 0
Kitchen Quartz Counters
Interior
Interior Features Wainscotting, High Ceilings (9 Feet+), Storage Space, Open Floor Plan
Heating Forced Air
Cooling Central
Flooring Carpet, Tile
Fireplaces Number 1
Fireplaces Type Living Room
Equipment Barbeque, Built-Ins, Garbage Disposal, Microwave, Dishwasher, Refrigerator, Solar Panels, Washer, Dryer
Laundry Room
Exterior
Parking Features Garage Is Attached, Attached, Controlled Entrance, Private Garage, Driveway
Garage Spaces 2.0
Pool Heated, In Ground, Salt/Saline, Private
Community Features Golf Course within Development
Amenities Available Gated Community, Gated Community Guard, Golf
View Y/N Yes
View Panoramic, Mountains, Pool, Desert
Roof Type Foam
Handicap Access No Interior Steps
Building
Lot Description Fenced, Gated Community, Front Yard, Fenced Yard, Utilities Underground
Story 1
Water District
Architectural Style Contemporary
Level or Stories One
Others
Special Listing Condition Standard
Pets Allowed Pets Permitted

The information provided is for consumers' personal, non-commercial use and may not be used for any purpose other than to identify prospective properties consumers may be interested in purchasing. All properties are subject to prior sale or withdrawal. All information provided is deemed reliable but is not guaranteed accurate, and should be independently verified.



