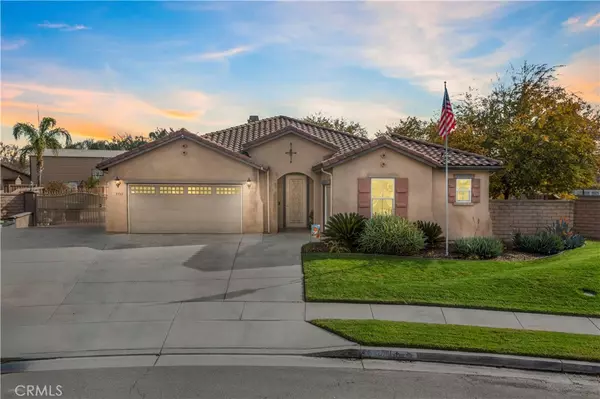3731 Wild Sienna TRL Hemet, CA 92545
UPDATED:
12/26/2024 06:23 PM
Key Details
Property Type Single Family Home
Sub Type Single Family Residence
Listing Status Pending
Purchase Type For Sale
Square Footage 2,673 sqft
Price per Sqft $205
MLS Listing ID SW24247848
Bedrooms 4
Full Baths 3
Half Baths 1
HOA Y/N No
Year Built 2006
Lot Size 0.320 Acres
Property Description
Upon entering, you'll be greeted by a bright and open floor plan featuring a generous living area perfect for entertaining or relaxing with loved ones. The family room and dining area flows seamlessly into the spacious kitchen, which is equipped with granite countertops, a large center island, and ample cabinetry.
The master suite serves as a perfect retreat space, complete with a walk-in closet and an en-suite bathroom featuring dual sinks, linen cabinet, separate shower and a luxurious soaking tub. Additional bedrooms are well-sized, offering versatility for a growing family, guests, or a home office. The home also includes a convenient laundry room and plenty of storage throughout.
The backyard is a private oasis, ideal for outdoor gatherings or enjoying the Southern California sunshine and entirely a blank slate for building your dream yard . With a spacious patio and plenty of room for gardening or play, the possibilities are endless. The property also features 2 attached garages, gated RV/boat parking and large driveway for ample parking and playing.
Located in a desirable and family-friendly neighborhood, 3731 Wild Sienna Trl is close to local schools, parks, shopping centers, and dining options. With easy access to major highways, commuting to nearby cities is convenient and straightforward.
Don't miss out on this opportunity to own a stunning home in Hemet. Schedule your private showing today and make 3731 Wild Sienna Trail your new home!
Location
State CA
County Riverside
Area Srcar - Southwest Riverside County
Rooms
Main Level Bedrooms 4
Interior
Interior Features All Bedrooms Down, Bedroom on Main Level, Main Level Primary, Walk-In Closet(s)
Heating Forced Air, Fireplace(s)
Cooling Central Air
Flooring Tile
Fireplaces Type Living Room
Fireplace Yes
Appliance Dishwasher, Disposal, Microwave
Laundry Washer Hookup, Gas Dryer Hookup, Laundry Room
Exterior
Exterior Feature Awning(s)
Parking Features Garage Faces Front, RV Access/Parking, Garage Faces Side
Garage Spaces 3.0
Garage Description 3.0
Fence Block, Wood
Pool None
Community Features Storm Drain(s), Street Lights, Sidewalks
View Y/N Yes
View Mountain(s), Neighborhood
Porch Concrete
Attached Garage Yes
Total Parking Spaces 3
Private Pool No
Building
Lot Description 0-1 Unit/Acre, Back Yard, Corner Lot, Front Yard, Sprinklers In Rear, Sprinklers In Front, Yard
Dwelling Type House
Story 1
Entry Level One
Sewer Public Sewer
Water Public
Level or Stories One
New Construction No
Schools
School District Hemet Unified
Others
Senior Community No
Tax ID 444083016
Acceptable Financing Cash, Conventional, FHA, VA Loan
Listing Terms Cash, Conventional, FHA, VA Loan
Special Listing Condition Standard




