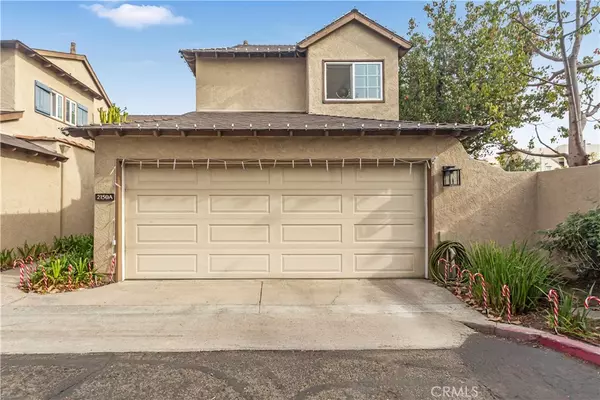2150 San Michel DR E #A Costa Mesa, CA 92627
UPDATED:
12/21/2024 03:16 AM
Key Details
Property Type Single Family Home
Sub Type Single Family Residence
Listing Status Pending
Purchase Type For Sale
Square Footage 1,207 sqft
Price per Sqft $741
Subdivision San Michel (Sanm)
MLS Listing ID PW24248338
Bedrooms 2
Full Baths 2
Half Baths 1
Condo Fees $297
HOA Fees $297/mo
HOA Y/N Yes
Year Built 1983
Lot Size 1,624 Sqft
Property Description
Location
State CA
County Orange
Area C2 - Southwest Costa Mesa
Rooms
Other Rooms Storage
Interior
Interior Features Beamed Ceilings, Breakfast Bar, Balcony, Block Walls, Chair Rail, Ceiling Fan(s), Crown Molding, Cathedral Ceiling(s), Dry Bar, Separate/Formal Dining Room, High Ceilings, Open Floorplan, Recessed Lighting, Storage, All Bedrooms Up, Dressing Area, Entrance Foyer, Galley Kitchen, Primary Suite
Heating Central, Forced Air, Fireplace(s), Natural Gas, Zoned
Cooling Central Air, Zoned
Flooring Laminate
Fireplaces Type Gas, Gas Starter, Living Room
Fireplace Yes
Appliance Convection Oven, Dishwasher, Free-Standing Range, Disposal, Gas Water Heater, Microwave, Self Cleaning Oven, Water Heater
Laundry Electric Dryer Hookup, Gas Dryer Hookup, In Garage
Exterior
Exterior Feature Rain Gutters
Parking Features Asphalt, Controlled Entrance, Concrete, Direct Access, Door-Single, Electric Gate, Garage Faces Front, Garage, Garage Door Opener, Gated, On Site, Paved, Private, Community Structure, Side By Side, Workshop in Garage
Garage Spaces 2.0
Garage Description 2.0
Fence Block, Good Condition, Privacy, Security, Stone, Wood, Wrought Iron
Pool Fenced, Filtered, Heated, In Ground, Association
Community Features Biking, Curbs, Gutter(s), Storm Drain(s), Street Lights, Sidewalks, Gated, Park
Utilities Available Cable Connected, Electricity Connected, Natural Gas Connected, Phone Connected, Sewer Connected, Water Connected
Amenities Available Maintenance Grounds, Maintenance Front Yard, Picnic Area, Pool, Spa/Hot Tub
View Y/N No
View None
Accessibility Safe Emergency Egress from Home, Accessible Doors, Accessible Entrance
Porch Concrete, Lanai, Patio
Attached Garage Yes
Total Parking Spaces 2
Private Pool No
Building
Lot Description Corner Lot, Cul-De-Sac, Front Yard, Garden, Sprinklers In Front, Landscaped, Near Park, Near Public Transit, Paved, Secluded, Sprinkler System, Walkstreet, Yard
Dwelling Type House
Story 2
Entry Level Two
Sewer Public Sewer
Water Public
Architectural Style Contemporary
Level or Stories Two
Additional Building Storage
New Construction No
Schools
School District Newport Mesa Unified
Others
HOA Name San Michel HOA
Senior Community No
Tax ID 42218330
Security Features Carbon Monoxide Detector(s),Fire Rated Drywall,Security Gate,Gated Community,Key Card Entry,Smoke Detector(s),Security Lights
Acceptable Financing Cash, Cash to New Loan, Conventional, FHA, VA Loan
Listing Terms Cash, Cash to New Loan, Conventional, FHA, VA Loan
Special Listing Condition Standard




