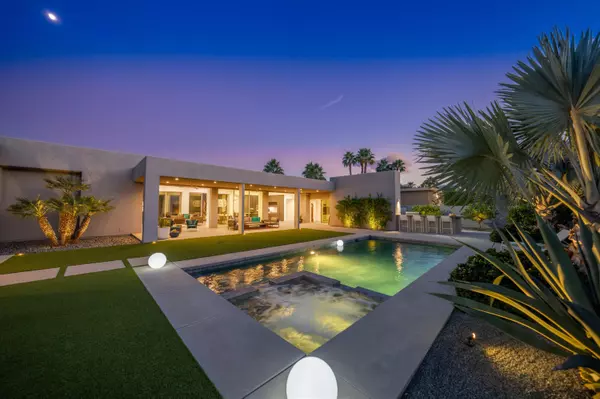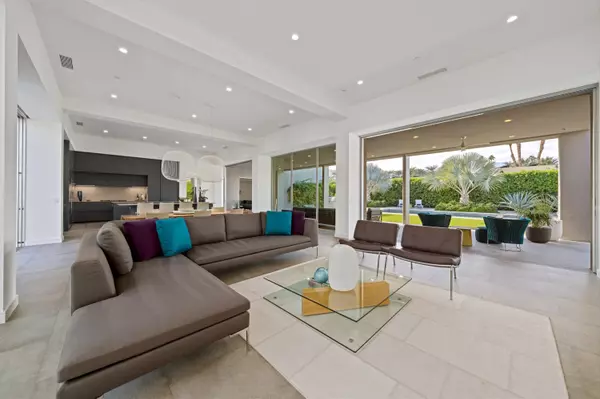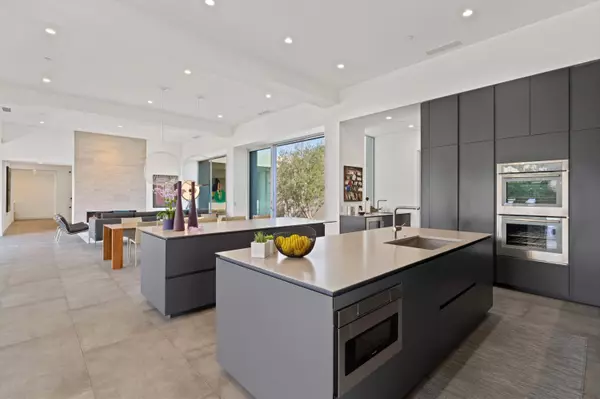26 Sun Ridge CIR Rancho Mirage, CA 92270
UPDATED:
Key Details
Sold Price $3,495,000
Property Type Single Family Home
Sub Type Single Family Residence
Listing Status Sold
Purchase Type For Sale
Square Footage 3,902 sqft
Price per Sqft $895
Subdivision Tamarisk Ridge
MLS Listing ID 219121361DA
Sold Date 12/30/24
Style Contemporary
Bedrooms 4
Full Baths 4
Half Baths 1
HOA Fees $638/mo
Year Built 2019
Lot Size 0.420 Acres
Property Description
Location
State CA
County Riverside
Area Rancho Mirage
Rooms
Kitchen Gourmet Kitchen, Island, Pantry
Interior
Interior Features High Ceilings (9 Feet+), Open Floor Plan, Storage Space
Heating Forced Air, Natural Gas
Cooling Air Conditioning
Flooring Carpet, Tile
Fireplaces Number 2
Fireplaces Type GasGreat Room, Patio
Equipment Dishwasher, Dryer, Garbage Disposal, Hood Fan, Refrigerator, Washer
Laundry Room
Exterior
Parking Features Attached, Direct Entrance, Door Opener, Garage Is Attached
Garage Spaces 3.0
Fence Block
Pool In Ground, Private, Salt/Saline
Amenities Available Controlled Access
View Y/N Yes
View Mountains
Roof Type Flat
Handicap Access No Interior Steps
Building
Lot Description Fenced, Secluded
Story 1
Sewer In Connected and Paid
Architectural Style Contemporary
Level or Stories One
Structure Type Stucco
Others
Special Listing Condition Standard

The information provided is for consumers' personal, non-commercial use and may not be used for any purpose other than to identify prospective properties consumers may be interested in purchasing. All properties are subject to prior sale or withdrawal. All information provided is deemed reliable but is not guaranteed accurate, and should be independently verified.
Bought with Equity Union



