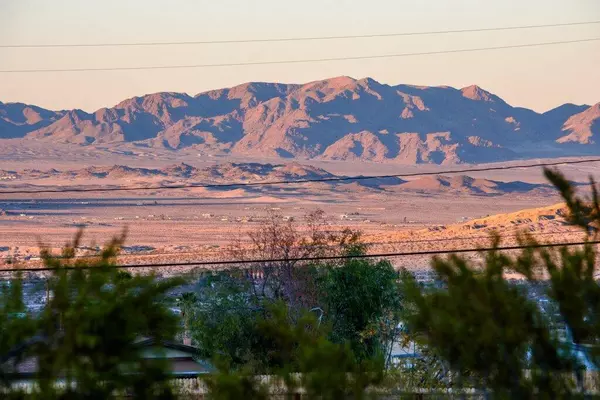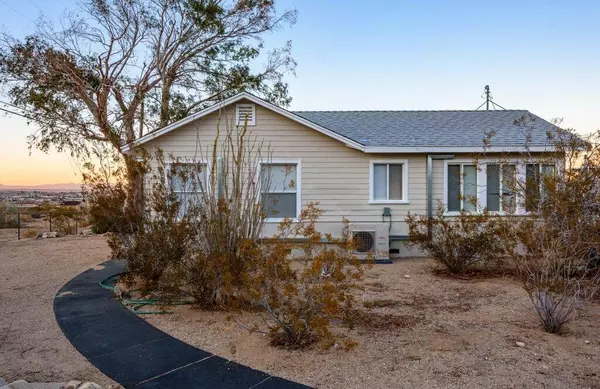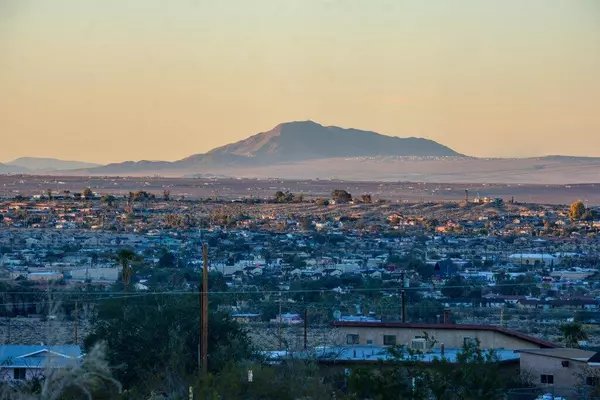74554 Twilight DR Twenty-nine Palms, CA 92277
UPDATED:
12/16/2024 08:11 PM
Key Details
Property Type Single Family Home
Sub Type Single Family Residence
Listing Status Active
Purchase Type For Sale
Square Footage 1,041 sqft
Price per Sqft $292
MLS Listing ID 219121005DA
Style Bungalow
Bedrooms 2
Three Quarter Bath 1
Year Built 1952
Lot Size 0.413 Acres
Property Description
Location
State CA
County San Bernardino
Area Hanson Area
Rooms
Kitchen Tile Counters
Interior
Heating Electric, Fireplace, Natural Gas, Other, Zoned
Cooling Air Conditioning, Wall/Window
Flooring Ceramic Tile, Hardwood
Fireplaces Number 1
Fireplaces Type Free Standing, GasLiving Room
Equipment Range/Oven, Refrigerator
Laundry Garage
Exterior
Parking Features Detached, Driveway, Garage Is Detached
Garage Spaces 2.0
Fence Chain Link
View Y/N Yes
View City Lights, Hills, Mountains, Panoramic, Valley
Roof Type Composition
Building
Lot Description Fenced, Street Paved
Story 1
Sewer Septic Tank
Water In Street, Water District
Architectural Style Bungalow
Level or Stories One
Others
Special Listing Condition Standard

The information provided is for consumers' personal, non-commercial use and may not be used for any purpose other than to identify prospective properties consumers may be interested in purchasing. All properties are subject to prior sale or withdrawal. All information provided is deemed reliable but is not guaranteed accurate, and should be independently verified.



