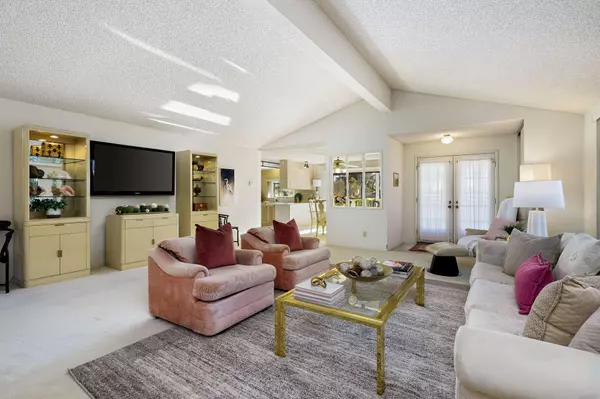See all 34 photos
$252,000
Est. payment /mo
2 BD
2 BA
1,960 SqFt
New
73450 Country Club DR #338 Palm Desert, CA 92260
REQUEST A TOUR If you would like to see this home without being there in person, select the "Virtual Tour" option and your agent will contact you to discuss available opportunities.
In-PersonVirtual Tour
UPDATED:
12/23/2024 09:38 PM
Key Details
Property Type Manufactured Home
Listing Status Active
Purchase Type For Sale
Square Footage 1,960 sqft
Price per Sqft $128
Subdivision Suncrest Country Club
MLS Listing ID 219121480
Bedrooms 2
Full Baths 2
HOA Y/N No
Land Lease Amount 12156.0
Year Built 1983
Property Description
Location, Location, Location!
This stunning triple-wide home is perfectly situated on a double fairway, offering direct views of golfers putting on the green w/ breathtaking Southern Mountain views as your backdrop. Spanning 1,960 sq.ft., this home is designed for both relaxation & entertaining.
Step through double French doors into the formal living rm, where high vaulted ceilings, tall art walls, & full-width picture windows frame the incredible views. Adjacent, a full bar with a sink & seating creates a perfect space for hosting guests. The formal dining room boasts equally impressive views of the golf course & mountains.
The roomy kitchen features a gas cooktop, double ovens, ample cabinetry, generous counter space, & a garden window that fills the space w/ Southern sunlight. The laundry rm includes a 2nd refrigerator, abundant storage, a deep soaking sink, & a built-in desk, w/ direct access to the carport & storage shed.
The spacious primary suite offers a large walk-in closet, generous bathroom w/ double vanity, linen storage, & walk-in shower. The sizable guest rm also features a walk-in closet & is conveniently located near the guest bath.
Outdoor living shines w/ a wrap-around patio featuring multiple seating areas for entertaining or unwinding in style.
This vibrant senior community offers endless amenities: a 9-hole executive golf course, pickleball & tennis courts, 3 pools/spas, a clubhouse w/ a cocktail lounge, billiard rm, & a gated entrance.
This stunning triple-wide home is perfectly situated on a double fairway, offering direct views of golfers putting on the green w/ breathtaking Southern Mountain views as your backdrop. Spanning 1,960 sq.ft., this home is designed for both relaxation & entertaining.
Step through double French doors into the formal living rm, where high vaulted ceilings, tall art walls, & full-width picture windows frame the incredible views. Adjacent, a full bar with a sink & seating creates a perfect space for hosting guests. The formal dining room boasts equally impressive views of the golf course & mountains.
The roomy kitchen features a gas cooktop, double ovens, ample cabinetry, generous counter space, & a garden window that fills the space w/ Southern sunlight. The laundry rm includes a 2nd refrigerator, abundant storage, a deep soaking sink, & a built-in desk, w/ direct access to the carport & storage shed.
The spacious primary suite offers a large walk-in closet, generous bathroom w/ double vanity, linen storage, & walk-in shower. The sizable guest rm also features a walk-in closet & is conveniently located near the guest bath.
Outdoor living shines w/ a wrap-around patio featuring multiple seating areas for entertaining or unwinding in style.
This vibrant senior community offers endless amenities: a 9-hole executive golf course, pickleball & tennis courts, 3 pools/spas, a clubhouse w/ a cocktail lounge, billiard rm, & a gated entrance.
Location
State CA
County Riverside
Area 322 - Palm Desert North
Interior
Heating Forced Air, Natural Gas
Cooling Ceiling Fan(s), Central Air
Furnishings Partially
Fireplace false
Exterior
Pool Community, Heated, In Ground
View Y/N true
View Golf Course, Mountain(s)
Private Pool Yes
Building
Story 1
Entry Level Ground
Sewer In, Connected and Paid
Level or Stories Ground
Others
Senior Community Yes
Acceptable Financing Cash to New Loan
Listing Terms Cash to New Loan
Special Listing Condition Standard
Listed by Regency Residential



