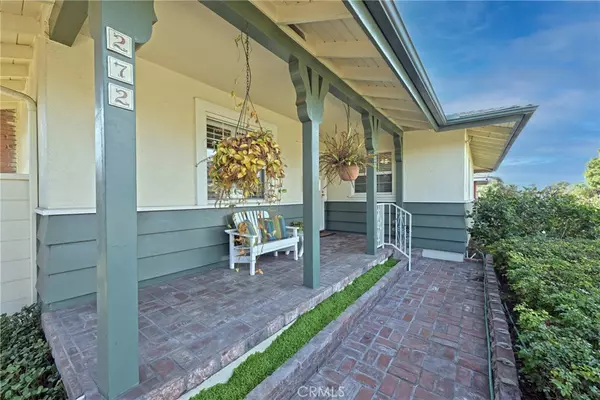272 E Benwood ST Covina, CA 91722
UPDATED:
12/24/2024 04:34 PM
Key Details
Property Type Single Family Home
Sub Type Single Family Residence
Listing Status Active Under Contract
Purchase Type For Sale
Square Footage 1,440 sqft
Price per Sqft $583
MLS Listing ID PW24251592
Bedrooms 3
Full Baths 2
Construction Status Turnkey
HOA Y/N No
Year Built 1955
Lot Size 6,220 Sqft
Property Description
Location
State CA
County Los Angeles
Area 614 - Covina
Zoning CVR175
Rooms
Main Level Bedrooms 3
Interior
Interior Features Built-in Features, Ceiling Fan(s), Separate/Formal Dining Room, Eat-in Kitchen, Open Floorplan, All Bedrooms Down, Bedroom on Main Level, Main Level Primary
Heating Central
Cooling Central Air
Flooring Carpet, Wood
Fireplaces Type Living Room
Fireplace Yes
Appliance Double Oven, Dishwasher, Refrigerator
Laundry Inside
Exterior
Exterior Feature Awning(s)
Parking Features Driveway, Garage
Garage Spaces 2.0
Garage Description 2.0
Fence Vinyl
Pool Gunite, In Ground, Private
Community Features Suburban
Utilities Available Sewer Connected
View Y/N Yes
View Mountain(s)
Roof Type Composition
Porch Covered, Patio
Attached Garage No
Total Parking Spaces 2
Private Pool Yes
Building
Lot Description 0-1 Unit/Acre, Sprinkler System, Yard
Dwelling Type House
Story 1
Entry Level One
Foundation Raised
Sewer Public Sewer
Water Public
Architectural Style Traditional
Level or Stories One
New Construction No
Construction Status Turnkey
Schools
Elementary Schools Cypress
Middle Schools Las Palmas
High Schools Northview
School District Covina Valley Unified
Others
Senior Community No
Tax ID 8422006017
Acceptable Financing Cash, Cash to New Loan
Listing Terms Cash, Cash to New Loan
Special Listing Condition Standard, Trust




