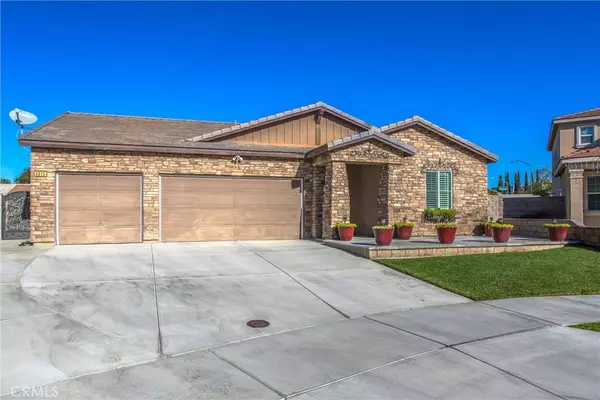4615 Brett CT Jurupa Valley, CA 91752
UPDATED:
12/28/2024 02:24 PM
Key Details
Property Type Single Family Home
Sub Type Single Family Residence
Listing Status Active
Purchase Type For Sale
Square Footage 2,795 sqft
Price per Sqft $411
MLS Listing ID IG24250972
Bedrooms 4
Full Baths 3
Construction Status Turnkey
HOA Y/N No
Year Built 2015
Lot Size 0.480 Acres
Property Description
4 spacious bedrooms and 3 full bathrooms, the interior has unique touches such as barn doors, accent walls, and a stone fireplace in the family room.
The kitchen is ready for hassle-free cooking due to the expansive granite countertops, large island and breakfast bar, ample counter space, and walk-in pantry. The master suite is a true retreat with dual sinks, a custom shower, walk-in closets, and even a soaking tub for ultimate relaxation.
A 3-car garage tops it off for all your storage needs. Finally, a home ready for you to move in with no upgrades needed.
Location
State CA
County Riverside
Area 251 - Jurupa Valley
Rooms
Main Level Bedrooms 4
Interior
Interior Features Breakfast Bar, Ceiling Fan(s), Separate/Formal Dining Room, Eat-in Kitchen, Granite Counters, High Ceilings, Open Floorplan, Pantry, Recessed Lighting, Jack and Jill Bath, Primary Suite, Walk-In Pantry, Walk-In Closet(s)
Heating Central
Cooling Central Air, Electric
Flooring Laminate, Tile
Fireplaces Type Family Room, Gas
Fireplace Yes
Appliance Built-In Range, Dishwasher, Electric Oven, Gas Cooktop, Disposal, Gas Range, Gas Water Heater, Microwave, Refrigerator, Water Heater
Laundry Electric Dryer Hookup, Gas Dryer Hookup, Inside, Laundry Room
Exterior
Parking Features Door-Multi, Garage Faces Front, Garage, Garage Door Opener
Garage Spaces 3.0
Garage Description 3.0
Fence Block, Vinyl
Pool Filtered, Gunite, Heated, In Ground, Private, Solar Heat, Waterfall
Community Features Gutter(s), Street Lights, Sidewalks
Utilities Available Electricity Connected, Natural Gas Connected, Sewer Connected, Water Connected
View Y/N Yes
View City Lights, Hills, Mountain(s), Neighborhood, Panoramic, Pool
Roof Type Concrete,Tile
Porch Concrete, Covered, Deck, Open, Patio
Attached Garage Yes
Total Parking Spaces 3
Private Pool Yes
Building
Lot Description Back Yard, Front Yard, Lawn, Landscaped
Dwelling Type House
Story 1
Entry Level One
Foundation Slab
Sewer Public Sewer
Water Public
Architectural Style Ranch
Level or Stories One
New Construction No
Construction Status Turnkey
Schools
School District Jurupa Unified
Others
Senior Community No
Tax ID 160401006
Security Features Carbon Monoxide Detector(s),Fire Sprinkler System,Smoke Detector(s)
Acceptable Financing Cash, Conventional, VA Loan
Listing Terms Cash, Conventional, VA Loan
Special Listing Condition Standard




