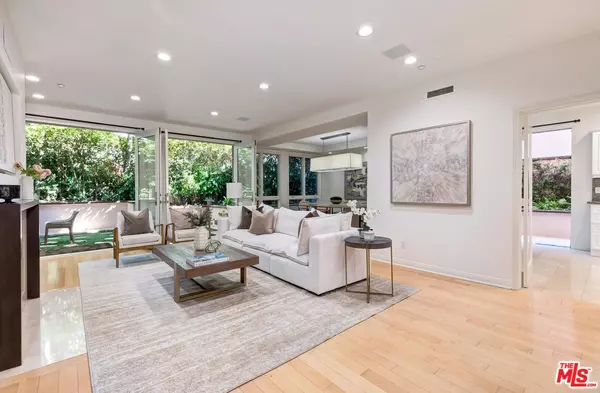121 N Almont Dr #103 Beverly Hills, CA 90211

Open House
Sun Nov 30, 1:00pm - 4:00pm
UPDATED:
Key Details
Property Type Condo
Sub Type Condo
Listing Status Active
Purchase Type For Sale
Square Footage 1,719 sqft
Price per Sqft $785
MLS Listing ID 25604421
Style Garden Condo
Bedrooms 2
Full Baths 2
Half Baths 1
HOA Fees $972/mo
HOA Y/N Yes
Year Built 1993
Lot Size 0.382 Acres
Acres 0.382
Property Sub-Type Condo
Property Description
Location
State CA
County Los Angeles
Area Beverly Hills
Building/Complex Name ALMONT PLAZA
Zoning BHR4*
Rooms
Dining Room 1
Interior
Heating Central, Forced Air
Cooling Air Conditioning, Central
Flooring Carpet, Wood, Engineered Hardwood
Fireplaces Number 1
Fireplaces Type Living Room, Gas
Equipment Washer, Refrigerator, Range/Oven, Freezer, Dryer, Dishwasher, Built-Ins, Alarm System, Elevator, Gas Dryer Hookup
Laundry In Unit, In Kitchen, Inside
Exterior
Parking Features Subterr Side by Side, Side By Side, Subterranean
Garage Spaces 2.0
Pool None
Amenities Available Controlled Access, Sauna, Exercise Room, Elevator, Guest Parking, Gated Parking, Assoc Pet Rules, Conference
View Y/N Yes
View Tree Top
Building
Story 1
Architectural Style Garden Condo
Level or Stories One
Schools
School District Beverly Hills Unified School District
Others
Special Listing Condition Standard
Pets Allowed Yes

The information provided is for consumers' personal, non-commercial use and may not be used for any purpose other than to identify prospective properties consumers may be interested in purchasing. All properties are subject to prior sale or withdrawal. All information provided is deemed reliable but is not guaranteed accurate, and should be independently verified.
GET MORE INFORMATION




