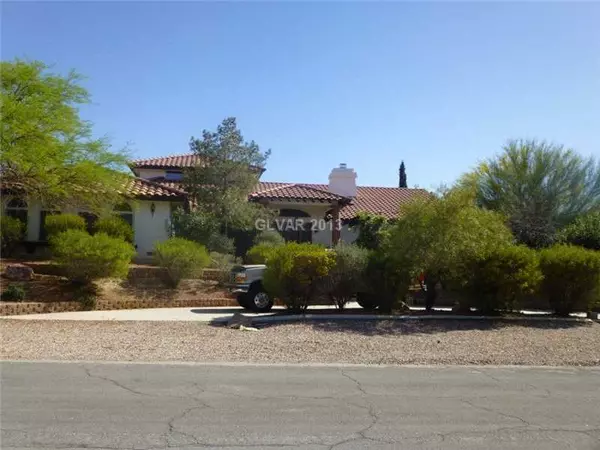For more information regarding the value of a property, please contact us for a free consultation.
1591 ROCKINGHORSE Drive Henderson, NV 89002
Want to know what your home might be worth? Contact us for a FREE valuation!

Our team is ready to help you sell your home for the highest possible price ASAP
Key Details
Sold Price $300,000
Property Type Single Family Home
Sub Type Single Family Residence
Listing Status Sold
Purchase Type For Sale
Square Footage 3,919 sqft
Price per Sqft $76
Subdivision Parcel Map File 41 Page 50
MLS Listing ID 1342703
Sold Date 10/22/13
Style Two Story
Bedrooms 3
Full Baths 2
Half Baths 1
Three Quarter Bath 1
Construction Status RESALE
HOA Y/N No
Originating Board GLVAR
Year Built 1995
Annual Tax Amount $3,434
Lot Size 0.370 Acres
Acres 0.37
Property Description
This truly beautiful home was built with 2x6 construction. As you pull into this porte cochere you are amazed by the landscaping.Enter this custom home and the large living room and chefs kitchen really start to catch your eyes.Crown moulding,sub zero fridge,solar water and so much more . The backyard with the pool is the finshing touch and will put you in a relaxed and calm state of mind
Location
State NV
County Clark County
Zoning Horses Permitted,Single Family
Body of Water Public
Interior
Interior Features Bedroom on Main Level, Ceiling Fan(s), Great Room, Primary Downstairs, Pot Rack
Heating Central, Gas, Multiple Heating Units
Cooling Central Air, Electric, 2 Units
Flooring Carpet, Ceramic Tile
Fireplaces Number 2
Fireplaces Type Gas, Great Room, Primary Bedroom
Equipment Intercom
Furnishings Unfurnished
Window Features Double Pane Windows,Low Emissivity Windows
Appliance Built-In Gas Oven, Double Oven, Dishwasher, Gas Cooktop, Disposal, Microwave, Refrigerator, Solar Hot Water
Laundry Gas Dryer Hookup, Laundry Room
Exterior
Exterior Feature Circular Driveway, Deck, Porch, Patio, Private Yard, Sprinkler/Irrigation
Parking Features Finished Garage, Garage Door Opener, Inside Entrance, Storage
Garage Spaces 2.0
Fence Block, Back Yard
Pool Heated, In Ground, Pool Cover, Private
Utilities Available Cable Available
Amenities Available None
Roof Type Pitched,Tile
Present Use Residential
Porch Covered, Deck, Patio, Porch
Garage 1
Private Pool yes
Building
Lot Description 1/4 to 1 Acre Lot, Back Yard, Drip Irrigation/Bubblers, Desert Landscaping, Landscaped
Faces West
Story 2
Sewer Public Sewer
Water Public
Architectural Style Two Story
Structure Type Frame,Stucco
Construction Status RESALE
Schools
Elementary Schools Dooley John, Dooley John
Middle Schools Mannion Jack & Terry
High Schools Basic Academy
Others
Tax ID 179-27-707-004
Security Features Security System Owned
Acceptable Financing Cash, Conventional
Listing Terms Cash, Conventional
Financing Cash
Special Listing Condition Short Sale
Read Less

Copyright 2025 of the Las Vegas REALTORS®. All rights reserved.
Bought with Nancy Lessnick • Simply Vegas



