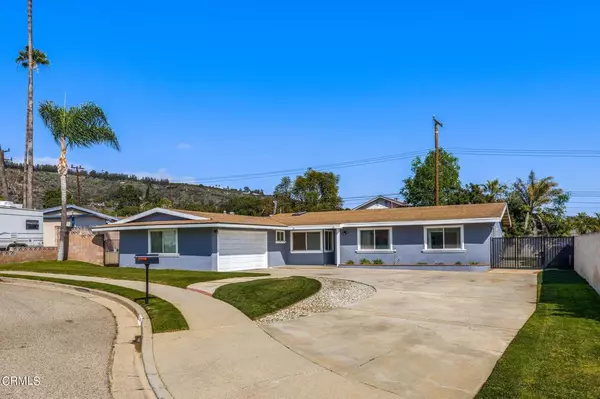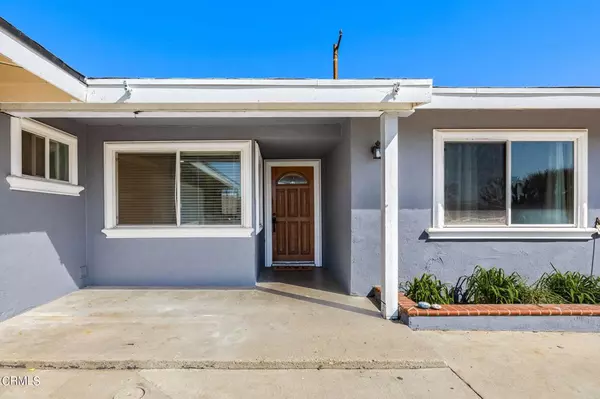For more information regarding the value of a property, please contact us for a free consultation.
374 Paradise CIR Camarillo, CA 93010
Want to know what your home might be worth? Contact us for a FREE valuation!

Our team is ready to help you sell your home for the highest possible price ASAP
Key Details
Sold Price $950,000
Property Type Single Family Home
Sub Type Single Family Residence
Listing Status Sold
Purchase Type For Sale
Square Footage 1,881 sqft
Price per Sqft $505
Subdivision Beverly Glenn 3 - 1346
MLS Listing ID V1-11108
Sold Date 05/27/22
Bedrooms 4
Full Baths 2
Half Baths 1
HOA Y/N No
Year Built 1963
Lot Size 10,123 Sqft
Property Description
Did someone say - POOL? Welcome home to Paradise @ Paradise Circle! Enjoy living on a quiet cul-de-sac in the coveted Camarillo Heights. This single-story pool home features an updated kitchen, including luxury vinyl flooring, recently updated cabinets with quartz and butcher block style counter tops and added pantry space. This desirable property features 4 bedrooms, plus a bonus room which could have many uses, including a great work from home space! 2.5 bathrooms. The large living room features vaulted ceilings, fireplace and a sliding door to the back yard. The spacious backyard has a beautiful fenced pool and space with a sizable grass lawn. A large driveway leads to an attached two-car garage.The Heights area is in the County of Ventura, giving you a more country feel right in the middle of the city! Have your own fresh eggs - 6 chickens are allowed! Plant a garden...there's plenty of room Tired of paying for RV storage.....bring it home with you. ADU opportunities for family members or rental income. Guest parking on the street and in the semi-circle driveway.Priced to sell with room to make this home your own. Don't let this opportunity pass you by. Call today for your look at Paradise!
Location
State CA
County Ventura
Area Vc42 - Camarillo Heights
Rooms
Main Level Bedrooms 4
Interior
Interior Features Breakfast Bar, Ceiling Fan(s), Eat-in Kitchen, Granite Counters, Pantry, Bedroom on Main Level
Heating Central
Cooling None
Flooring Carpet, Tile, Vinyl
Fireplaces Type Gas, Living Room, Wood Burning
Fireplace Yes
Appliance Dishwasher, Free-Standing Range, Sump Pump
Laundry In Garage
Exterior
Parking Features Driveway, Garage, RV Hook-Ups, RV Potential, RV Access/Parking
Garage Spaces 2.0
Garage Description 2.0
Fence Block, Wood
Pool Heated, In Ground, Private, Waterfall
Community Features Curbs
Utilities Available Natural Gas Connected, Sewer Connected, Water Connected
View Y/N No
View None
Roof Type Composition
Porch Concrete
Attached Garage Yes
Total Parking Spaces 2
Private Pool Yes
Building
Lot Description Cul-De-Sac, Front Yard
Story 1
Entry Level One
Sewer Public Sewer
Water Public
Architectural Style Ranch
Level or Stories One
Others
Senior Community No
Tax ID 1530051225
Acceptable Financing Lien Release, Subject To Other
Listing Terms Lien Release, Subject To Other
Financing FHA
Special Listing Condition Third Party Approval, Trust
Read Less

Bought with Out of Area Agent • Out of Area Office



