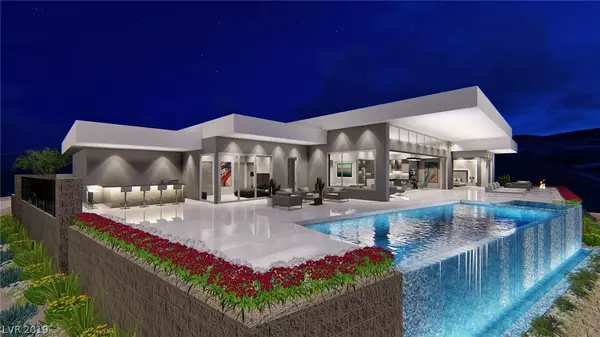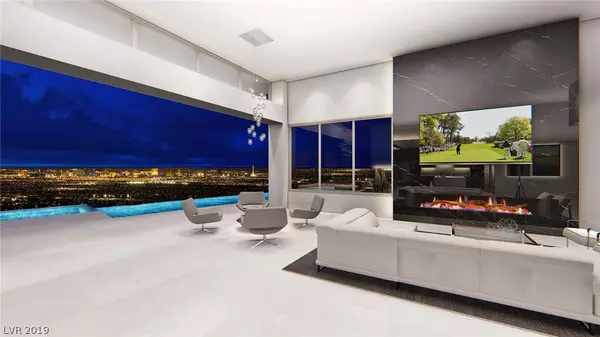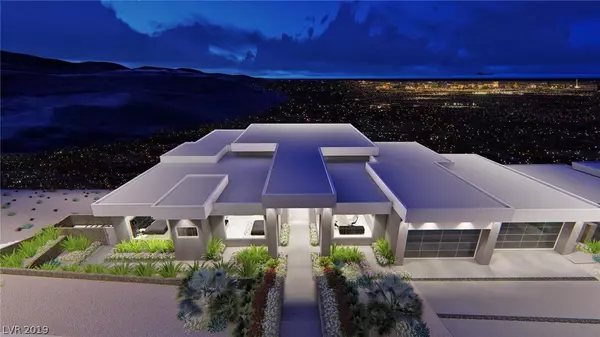For more information regarding the value of a property, please contact us for a free consultation.
512 DRAGON GATE Court Henderson, NV 89012
Want to know what your home might be worth? Contact us for a FREE valuation!

Our team is ready to help you sell your home for the highest possible price ASAP
Key Details
Sold Price $3,350,000
Property Type Single Family Home
Sub Type Single Family Residence
Listing Status Sold
Purchase Type For Sale
Square Footage 4,900 sqft
Price per Sqft $683
Subdivision Foothills At Macdonald Ranch L
MLS Listing ID 2100529
Sold Date 11/06/20
Style One Story
Bedrooms 4
Full Baths 4
Half Baths 1
Construction Status UNDER CONSTRUCTION
HOA Fees $330/mo
HOA Y/N Yes
Originating Board GLVAR
Year Built 2020
Annual Tax Amount $1,099
Lot Size 0.690 Acres
Acres 0.69
Property Description
NEW Modern 1 Story Custom, Pocket Doors/Walls, Linear Fireplaces, Porcelain Floors, Wolf & SubZero Kitchen, Contemporary Cabinetry & Countertops,Office, Wine Bar, Pool, Spa. Strip, Golf, City & Mntn Views. Richard Luke, AIA. Paid Club Initiation Fee & 1 Year Sport/Social Membership. Completion Q2 2020. Country Club Life Golf Course; Fitness, Tennis & Swim Complex, Clubhouse Bar & Dining. Actual Build May Differ Renderings are Artistic, not Actual
Location
State NV
County Clark County
Community Macdonald Highlands/
Zoning Single Family
Body of Water Public
Interior
Interior Features Bedroom on Main Level, Primary Downstairs
Heating Gas, Multiple Heating Units, Zoned
Cooling Electric
Flooring Carpet, Other, Tile
Fireplaces Number 3
Fireplaces Type Bedroom, Gas, Great Room, Outside
Furnishings Unfurnished
Window Features Tinted Windows
Appliance Built-In Gas Oven, Dishwasher, Gas Cooktop, Disposal, Microwave, Refrigerator
Laundry Electric Dryer Hookup, Gas Dryer Hookup, Laundry Room
Exterior
Exterior Feature Built-in Barbecue, Barbecue, Patio, Private Yard, Sprinkler/Irrigation
Parking Features Attached, Garage
Garage Spaces 4.0
Fence Block, Partial, Wrought Iron
Pool In Ground, Negative Edge, Private, Association
Utilities Available Cable Available
Amenities Available Basketball Court, Country Club, Dog Park, Fitness Center, Gated, Jogging Path, Playground, Park, Pool, Guard, Spa/Hot Tub, Security, Tennis Court(s)
Roof Type Flat
Porch Covered, Patio
Garage 1
Private Pool yes
Building
Lot Description 1/4 to 1 Acre Lot, Drip Irrigation/Bubblers, Desert Landscaping, Landscaped
Faces East
Story 1
Sewer Public Sewer
Water Public
Architectural Style One Story
Construction Status UNDER CONSTRUCTION
Schools
Elementary Schools Twitchell Neil C, Vanderburg John C
Middle Schools Miller Bob
High Schools Foothill
Others
HOA Name MacDonald Highlands/
HOA Fee Include Association Management,Maintenance Grounds,Recreation Facilities,Reserve Fund,Security
Tax ID 178-28-623-003
Security Features Prewired,Gated Community
Acceptable Financing Cash, Conventional
Listing Terms Cash, Conventional
Financing Cash
Read Less

Copyright 2025 of the Las Vegas REALTORS®. All rights reserved.
Bought with Bryan Jones • Simply Vegas



