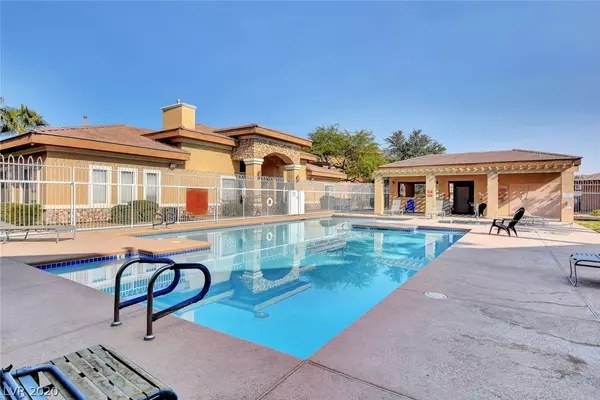For more information regarding the value of a property, please contact us for a free consultation.
833 ASPEN PEAK Loop #1011 Henderson, NV 89011
Want to know what your home might be worth? Contact us for a FREE valuation!

Our team is ready to help you sell your home for the highest possible price ASAP
Key Details
Sold Price $169,725
Property Type Condo
Sub Type Condominium
Listing Status Sold
Purchase Type For Sale
Square Footage 1,249 sqft
Price per Sqft $135
Subdivision South Valley Ranch Lot 3-Unit
MLS Listing ID 2170385
Sold Date 03/12/20
Style Two Story
Bedrooms 2
Full Baths 1
Three Quarter Bath 1
Construction Status RESALE
HOA Fees $175/mo
HOA Y/N Yes
Originating Board GLVAR
Year Built 2006
Annual Tax Amount $620
Property Description
Charming ground floor, corner home in amenity-rich community! Open concept home features an ideal floorplan, garden windows & custom shelving! Kitchen & living area are well lit w/natural light. Generous master w/grand closet & spacious mstr bthrm. Private patio accessible from master & living area offering tranquil views. Community is located within SV Ranch, providing easy access to freeways, recreation, shopping, leisure and so much more!
Location
State NV
County Clark County
Community Aspen Peak Hoa
Zoning Single Family
Body of Water Public
Interior
Interior Features Bedroom on Main Level, Ceiling Fan(s), Primary Downstairs
Heating Central, Gas
Cooling Central Air, Electric
Flooring Carpet, Ceramic Tile
Furnishings Unfurnished
Window Features Blinds
Appliance Dryer, Disposal, Gas Range, Refrigerator, Washer
Laundry Gas Dryer Hookup, Main Level, Laundry Room
Exterior
Parking Features Detached, Finished Garage, Garage, Private, Guest
Garage Spaces 1.0
Fence None
Pool Community
Community Features Pool
Utilities Available Electricity Available
Amenities Available Clubhouse, Gated, Barbecue, Pool
Roof Type Tile
Garage 1
Private Pool no
Building
Lot Description < 1/4 Acre
Faces West
Story 2
Sewer Public Sewer
Water Public
Architectural Style Two Story
Construction Status RESALE
Schools
Elementary Schools Thorpe Jim, Thorpe, Jim
Middle Schools Cortney Francis
High Schools Basic Academy
Others
HOA Name Aspen Peak HOA
HOA Fee Include Association Management,Maintenance Grounds,Recreation Facilities
Tax ID 161-35-816-097
Acceptable Financing Cash, Conventional, FHA, VA Loan
Listing Terms Cash, Conventional, FHA, VA Loan
Financing Cash
Read Less

Copyright 2025 of the Las Vegas REALTORS®. All rights reserved.
Bought with Durham Morgan • Simply Vegas



