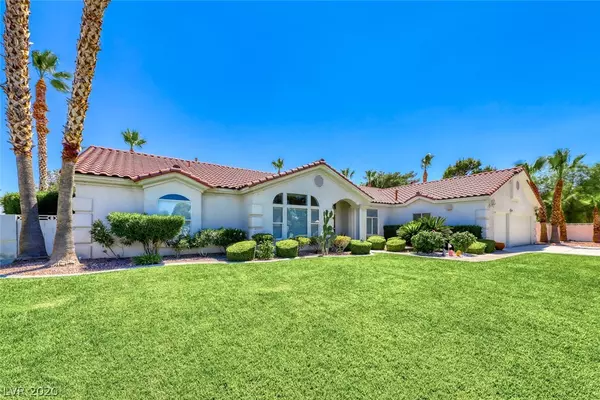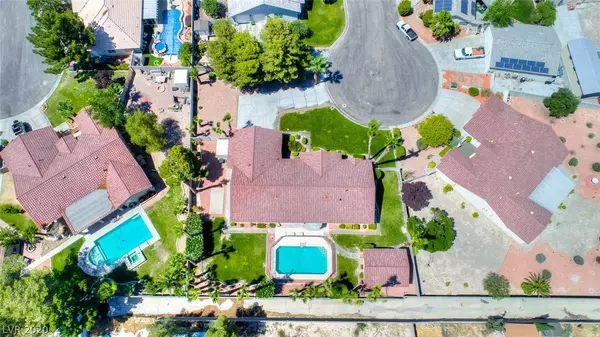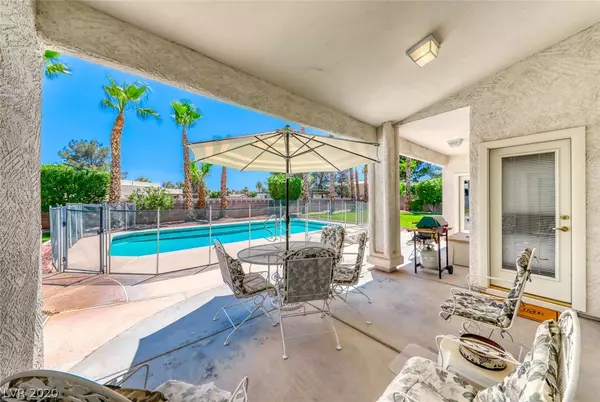For more information regarding the value of a property, please contact us for a free consultation.
3733 Bradley Springs Circle Las Vegas, NV 89108
Want to know what your home might be worth? Contact us for a FREE valuation!

Our team is ready to help you sell your home for the highest possible price ASAP
Key Details
Sold Price $514,000
Property Type Single Family Home
Sub Type Single Family Residence
Listing Status Sold
Purchase Type For Sale
Square Footage 3,007 sqft
Price per Sqft $170
Subdivision Wildings
MLS Listing ID 2207319
Sold Date 09/02/20
Style One Story
Bedrooms 4
Full Baths 2
Half Baths 3
Construction Status RESALE
HOA Y/N No
Originating Board GLVAR
Year Built 1996
Annual Tax Amount $2,794
Lot Size 0.450 Acres
Acres 0.45
Property Description
Check out this Beauty situated in a cul-de-sac on a 19,600 sqft lot with meticulously groomed front and back yards! Entertaining is a delight with the 16x30 sparkling pool with a removable safety gate, sizeable covered patio, and natural gas stub to connect your bar-be-que! Guests will enjoy the 21x18 casita (396 additional living space) with kitchenette and full-size refrigerator! There is also RV parking with hook-up/gate! Did I mention that the spacious living room has vaulted ceilings and a Bose surround sound speaker system? The large master bedroom has a sitting area, walk-in closet, and is separate from the other 3 bedrooms. The master bath has dual sinks, a jetted tub, separate shower, and vanity area. The kitchen has plenty of cabinet space, granite counters, and a separate dining area. Other amenities include a 3 car garage with storage and a separate storage shed. There are fans, intercoms, and cable hook-ups throughout the house and casita. You do NOT want to miss this!
Location
State NV
County Clark County
Zoning Horses Permitted
Body of Water Public
Rooms
Other Rooms Guest House, Shed(s)
Interior
Interior Features Bedroom on Main Level, Ceiling Fan(s), Primary Downstairs, Central Vacuum
Heating Central, Gas, Multiple Heating Units
Cooling Central Air, Electric, 2 Units
Flooring Carpet, Tile
Fireplaces Number 1
Fireplaces Type Family Room, Gas
Equipment Water Softener Loop
Furnishings Unfurnished
Window Features Blinds,Double Pane Windows
Appliance Gas Range, Microwave, Refrigerator, Water Heater
Laundry Cabinets, Gas Dryer Hookup, Main Level, Laundry Room, Sink
Exterior
Exterior Feature Barbecue, Patio, Private Yard, Shed, Sprinkler/Irrigation
Parking Features Attached, Finished Garage, Garage, Garage Door Opener, Shelves, RV Access/Parking
Garage Spaces 3.0
Fence Block, Back Yard
Pool Fenced, In Ground, Private
Utilities Available Cable Available, Underground Utilities
Amenities Available None
Roof Type Tile
Porch Patio
Garage 1
Private Pool yes
Building
Lot Description 1/4 to 1 Acre Lot, Cul-De-Sac, Desert Landscaping, Front Yard, Sprinklers In Rear, Landscaped, Sprinklers Timer, Sprinklers On Side
Faces North
Story 1
Sewer Public Sewer
Water Public
Architectural Style One Story
Structure Type Block,Stucco
New Construction 1
Construction Status RESALE
Schools
Elementary Schools Tobler Re, Tobler Re
Middle Schools Molasky I
High Schools Cheyenne
Others
Tax ID 138-11-611-012
Security Features Security System Leased
Acceptable Financing Cash, Conventional, FHA, VA Loan
Horse Property 1
Listing Terms Cash, Conventional, FHA, VA Loan
Financing Conventional
Read Less

Copyright 2025 of the Las Vegas REALTORS®. All rights reserved.
Bought with Mia Wolfe • Simply Vegas



