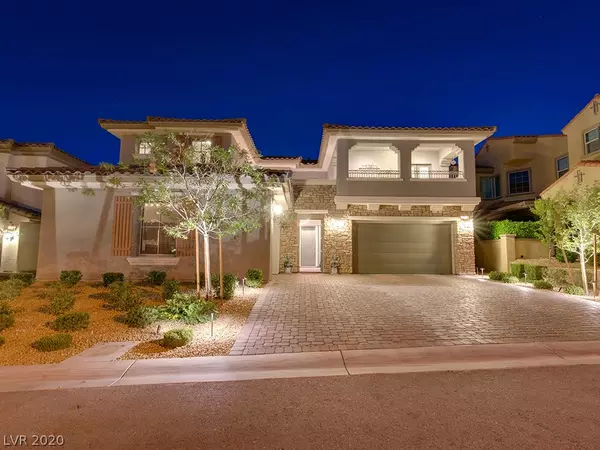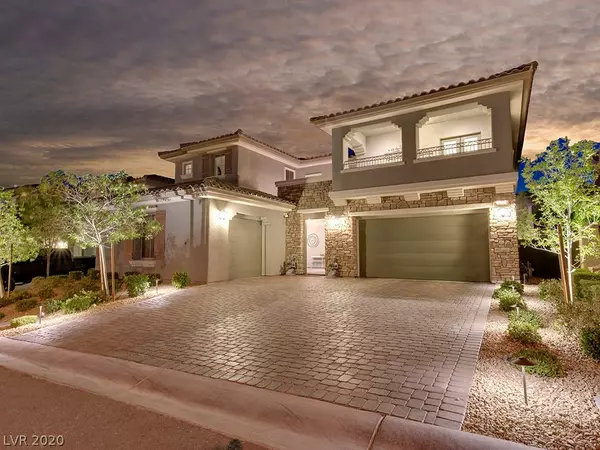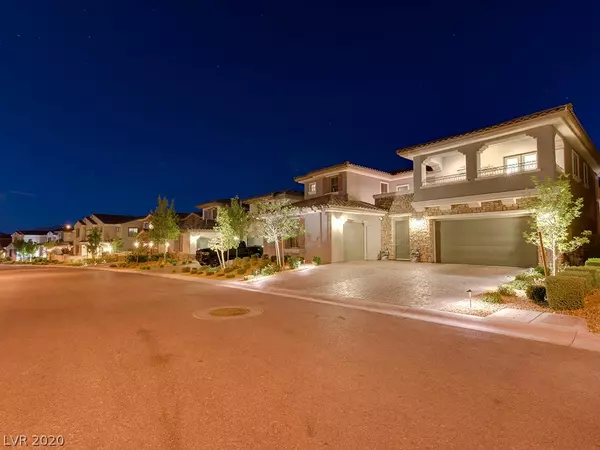For more information regarding the value of a property, please contact us for a free consultation.
277 Elder View Drive Las Vegas, NV 89138
Want to know what your home might be worth? Contact us for a FREE valuation!

Our team is ready to help you sell your home for the highest possible price ASAP
Key Details
Sold Price $917,500
Property Type Single Family Home
Sub Type Single Family Residence
Listing Status Sold
Purchase Type For Sale
Square Footage 3,869 sqft
Price per Sqft $237
Subdivision Summerlin Village 23B Parcel R-S Phase 1
MLS Listing ID 2218343
Sold Date 09/29/20
Style Two Story
Bedrooms 5
Full Baths 2
Half Baths 1
Three Quarter Bath 1
Construction Status RESALE
HOA Fees $74/mo
HOA Y/N Yes
Originating Board GLVAR
Year Built 2016
Annual Tax Amount $7,754
Lot Size 8,276 Sqft
Acres 0.19
Property Description
Welcome to this highly upgraded home offering designer and custom details you will love! Entertain in your open concept floorplan w/ pocket glass doors that overlook the beautiful pool/spa & covered patio w/2-way fireplace.Your gourmet kitchen features Electrolux appliances,granite counter tops,custom backsplash,a huge center island & a large walk-in pantry.The one-of-a-kind attached casita includes a full bedroom,living area,private bath,laundry,its own 1 car garage & separate entrance. Upstairs boasts a beautiful owner's suite w/a lrg walk-in closet & custom built cabinets. Enjoy an inviting loft that leads to an expansive balcony w/mountain views,a well-equipped laundry rm w/ sink & built-in cabinets.Countless upgrades including but not limited to custom automation,HVAC in 3rd car garage,security cameras t/o,fully integrated security system,electric car outlet,Hunter Douglas automatic curtains,sun shades,reverse osmosis,water softener & much more. Please see list attached.
Location
State NV
County Clark County
Community Delano/Belmonte
Zoning Single Family
Body of Water Public
Rooms
Other Rooms Guest House
Interior
Interior Features Bedroom on Main Level, Ceiling Fan(s)
Heating Central, Gas, High Efficiency
Cooling Central Air, Electric, High Efficiency
Flooring Carpet, Other, Tile
Fireplaces Number 2
Fireplaces Type Family Room, Gas, Heatilator
Furnishings Unfurnished
Window Features Blinds,Double Pane Windows,Insulated Windows,Low Emissivity Windows
Appliance Built-In Electric Oven, Dryer, Disposal, Microwave, Refrigerator, Washer
Laundry Electric Dryer Hookup, Gas Dryer Hookup, Main Level, Upper Level
Exterior
Exterior Feature Balcony, Barbecue, Courtyard, Patio, Private Yard, Sprinkler/Irrigation
Parking Features Air Conditioned Garage, Attached, Garage, Garage Door Opener, Inside Entrance
Garage Spaces 3.0
Fence Block, Full
Pool Heated, In Ground, Private
Utilities Available Cable Available, High Speed Internet Available, Underground Utilities
Amenities Available Gated
View Y/N 1
View Mountain(s)
Roof Type Tile
Porch Balcony, Covered, Patio
Garage 1
Private Pool yes
Building
Lot Description 1/4 to 1 Acre Lot, Back Yard, Desert Landscaping, Fruit Trees, Landscaped, No Rear Neighbors, Synthetic Grass
Faces East
Story 2
Sewer Public Sewer
Water Public
Architectural Style Two Story
Structure Type Frame,Stucco
Construction Status RESALE
Schools
Elementary Schools Vassiliadis Billy & Rosemanry, Billy & Rosemary Vas
Middle Schools Rogich Sig
High Schools Palo Verde
Others
HOA Name Delano/Belmonte
HOA Fee Include Maintenance Grounds
Tax ID 137-27-417-017
Security Features Security System Owned,Gated Community
Acceptable Financing Cash, Conventional, VA Loan
Listing Terms Cash, Conventional, VA Loan
Financing Conventional
Read Less

Copyright 2025 of the Las Vegas REALTORS®. All rights reserved.
Bought with Carol J Vandenberg • Redfin



