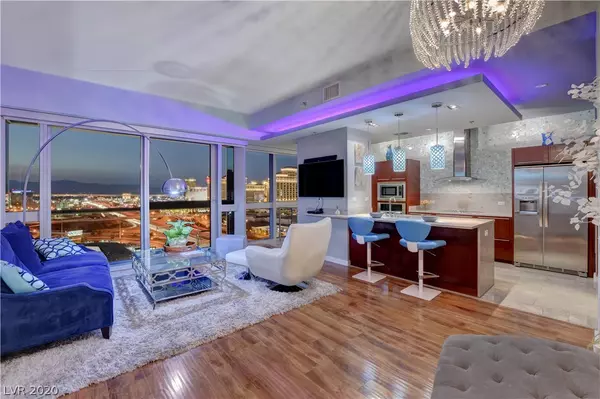For more information regarding the value of a property, please contact us for a free consultation.
4471 Dean Martin Drive #1908 Las Vegas, NV 89103
Want to know what your home might be worth? Contact us for a FREE valuation!

Our team is ready to help you sell your home for the highest possible price ASAP
Key Details
Sold Price $519,000
Property Type Other Types
Listing Status Sold
Purchase Type For Sale
Square Footage 1,437 sqft
Price per Sqft $361
Subdivision Panorama Tower Phase Iii
MLS Listing ID 2219886
Sold Date 10/14/20
Style High Rise
Bedrooms 2
Full Baths 1
Three Quarter Bath 1
Construction Status RESALE
HOA Fees $921/mo
HOA Y/N Yes
Originating Board GLVAR
Year Built 2007
Annual Tax Amount $3,028
Property Description
Situated in the luxury high-rise community of The Martin, unit 1908 provides for the perfect blend of simple and chic. Floor to ceiling windows with automatic drop shades provide for a picturesque backdrop of the alluring Las Vegas skyline and sweeping mountain range. This highly sought after open-concept floorplan spreads over 1,437 square feet. Twinkling light from the crystal chandelier overhead pours over the living area with attached Juliette balcony. Gourmet stainless steel appliances, along with custom cabinets and glass backsplash with accent lighting highlight the modern kitchen. Fashionable wall coverings and on-wall lighting accentuate the spacious primary bedroom with spa-inspired en suite. Lush carpet sweeps through the secondary bedroom and provides direct access to an oversized guest bath. Accented by low-profile, recessed lighting, the stylish den serves as an optimal workstation. An included on-site storage facility provides for additional storage space.
Location
State NV
County Clark County
Community The Martin Hoa
Building/Complex Name THE MARTIN
Interior
Interior Features Window Treatments
Heating Central, Gas
Cooling Electric, 1 Unit
Flooring Carpet, Laminate, Tile
Furnishings Unfurnished
Window Features Tinted Windows
Appliance Built-In Electric Oven, Dryer, Dishwasher, Electric Cooktop, Disposal, Microwave, Refrigerator, Range Hood, Stainless Steel Appliance(s), Washer
Laundry Electric Dryer Hookup, Laundry Closet
Exterior
Pool Community
Community Features Pool
Utilities Available Cable Available, Electricity Available
Amenities Available Business Center, Fitness Center, Pool, Security, Concierge
View Y/N 1
View City, Mountain(s), Strip View
Total Parking Spaces 1
Private Pool no
Building
Architectural Style High Rise
Construction Status RESALE
Schools
Elementary Schools Thiriot Joseph, Thiriot Joseph
Middle Schools Sawyer Grant
High Schools Clark Ed. W.
Others
Pets Allowed Number Limit, Size Limit, Yes
HOA Name The Martin HOA
HOA Fee Include Association Management,Cable TV,Recreation Facilities,Reserve Fund,Security,Utilities
Tax ID 162-20-213-135
Security Features Closed Circuit Camera(s),Floor Access Control,24 Hour Security
Acceptable Financing Cash, Conventional
Listing Terms Cash, Conventional
Financing Conventional
Pets Allowed Number Limit, Size Limit, Yes
Read Less

Copyright 2025 of the Las Vegas REALTORS®. All rights reserved.
Bought with Michele Sullivan • BHHS Nevada Properties



