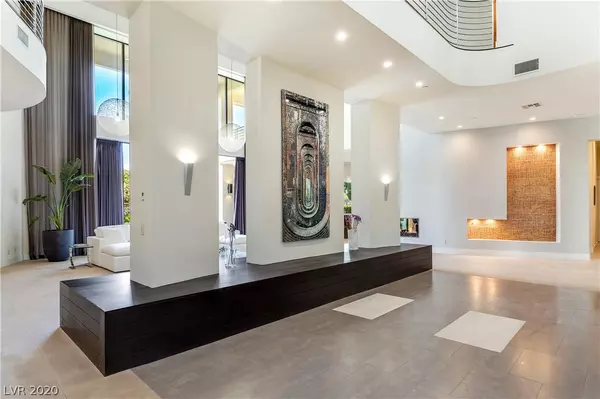For more information regarding the value of a property, please contact us for a free consultation.
1493 FOOTHILLS VILLAGE Drive Henderson, NV 89012
Want to know what your home might be worth? Contact us for a FREE valuation!

Our team is ready to help you sell your home for the highest possible price ASAP
Key Details
Sold Price $3,740,000
Property Type Single Family Home
Sub Type Single Family Residence
Listing Status Sold
Purchase Type For Sale
Square Footage 9,227 sqft
Price per Sqft $405
Subdivision Foothills At Macdonald Ranch L
MLS Listing ID 2217058
Sold Date 01/15/21
Style Two Story,Custom
Bedrooms 5
Full Baths 5
Half Baths 1
Construction Status RESALE
HOA Fees $330/mo
HOA Y/N Yes
Originating Board GLVAR
Year Built 2007
Annual Tax Amount $22,341
Lot Size 0.430 Acres
Acres 0.43
Property Description
Extraordinary modern estate in Henderson's premier community. Lavish indoor living spaces seamlessly transitioning to the outdoor paradise surrounded by mesmerizing views of the golf course, tumbling waterfalls, serene mountain vista's. Relax around the infinity edge pool & spa or lounge around the outdoor fire feature. Two equally elegant Master Suites, Spa Inspired Bathrooms, Couture style closets on each floor. Three additional large en-suites, State-of-the-art kitchen packed with top-of-the-line appliances /Wolf, Sub-Zero and Miele/ ample counter space, double island. The extensive great room has a full wet bar and a glass showcase wine-room, dramatic multi-sided fireplace. Office with energizing open views. Elevator and two staircases for added convenience.Three large view balconies, 28' ceilings from the lower level, chic porcelain tile flooring from indoor to luxury covered patio, 42” Built-in BBQ. Fleetwood pocket doors and large contemporary swivel doors throughout.
Location
State NV
County Clark County
Community Foothills
Zoning Single Family
Body of Water Public
Interior
Interior Features Bedroom on Main Level, Ceiling Fan(s), Primary Downstairs, Central Vacuum, Elevator
Heating Central, Gas, Multiple Heating Units
Cooling Central Air, Electric, 2 Units
Flooring Carpet, Ceramic Tile, Hardwood
Fireplaces Number 3
Fireplaces Type Gas, Great Room, Primary Bedroom, Multi-Sided
Furnishings Unfurnished
Window Features Blinds,Double Pane Windows,Low Emissivity Windows
Appliance Built-In Gas Oven, Convection Oven, Double Oven, Dryer, Dishwasher, Gas Cooktop, Disposal, Microwave, Refrigerator, Water Softener Owned, Water Purifier, Wine Refrigerator, Washer
Laundry Gas Dryer Hookup, Main Level, Upper Level
Exterior
Exterior Feature Built-in Barbecue, Balcony, Barbecue, Patio
Parking Features Attached, Garage, Garage Door Opener, Inside Entrance
Garage Spaces 4.0
Fence Back Yard, Wrought Iron
Pool Heated, Negative Edge, Pool/Spa Combo, Association
Utilities Available Underground Utilities
Amenities Available Clubhouse, Golf Course, Gated, Playground, Pool, Guard, Spa/Hot Tub, Tennis Court(s)
View Y/N 1
View City, Golf Course, Lake
Roof Type Tile
Porch Balcony, Covered, Patio
Garage 1
Private Pool yes
Building
Lot Description 1/4 to 1 Acre Lot, Desert Landscaping, Lake Front, Landscaped, On Golf Course
Faces North
Story 2
Sewer Public Sewer
Water Public
Architectural Style Two Story, Custom
Structure Type Frame,Stucco
Construction Status RESALE
Schools
Elementary Schools Vanderburg John C, Vanderburg John C
Middle Schools Miller Bob
High Schools Foothill
Others
HOA Name Foothills
HOA Fee Include Association Management,Security
Tax ID 178-28-115-006
Acceptable Financing Cash, Conventional
Listing Terms Cash, Conventional
Financing Conventional
Read Less

Copyright 2025 of the Las Vegas REALTORS®. All rights reserved.
Bought with Ethan R Hardinger • Monticello Realty LLC



