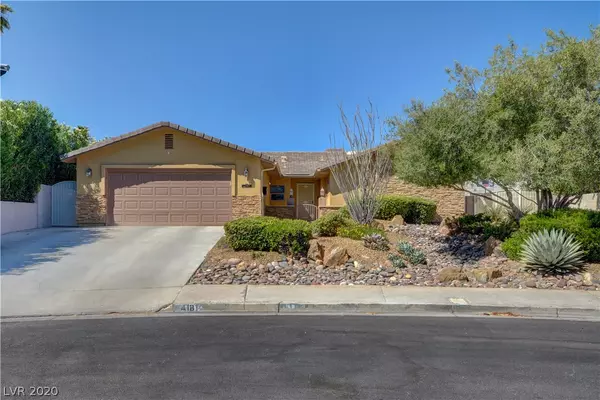For more information regarding the value of a property, please contact us for a free consultation.
4181 Brookview Way Las Vegas, NV 89121
Want to know what your home might be worth? Contact us for a FREE valuation!

Our team is ready to help you sell your home for the highest possible price ASAP
Key Details
Sold Price $370,000
Property Type Single Family Home
Sub Type Single Family Residence
Listing Status Sold
Purchase Type For Sale
Square Footage 2,079 sqft
Price per Sqft $177
Subdivision Paradise Valley Estate
MLS Listing ID 2219147
Sold Date 09/16/20
Style One Story
Bedrooms 3
Full Baths 1
Three Quarter Bath 1
Construction Status RESALE
HOA Y/N No
Originating Board GLVAR
Year Built 1972
Annual Tax Amount $1,340
Lot Size 10,890 Sqft
Acres 0.25
Property Description
This is a meticulously remodeled home with beautiful natural light throughout. You will save on your electric bills with the nearly new Solar Panels on the roof. The upgraded gourmet kitchen features new appliances and an open floor-plan. The master bedroom features real wooden floors, upgraded custom closets, large walk-in closet and a Sauna. There is lush mature desert landscaping with a sparkling pool and gated covered backyard patio. A spanish tile roof was added to the property by the prior owner. All appliances/light fixtures stay with the home. The property also has Rv parking for additional vehicles etc. This will not last long!
Location
State NV
County Clark County
Zoning Single Family
Body of Water Public
Interior
Interior Features Ceiling Fan(s), Primary Downstairs, Skylights, Window Treatments
Heating Central, Electric
Cooling Central Air, Electric
Flooring Carpet, Ceramic Tile, Hardwood
Furnishings Unfurnished
Window Features Blinds,Low Emissivity Windows,Skylight(s)
Appliance Built-In Electric Oven, Double Oven, Dryer, Dishwasher, Electric Cooktop, Electric Water Heater, Disposal, Microwave, Refrigerator, Water Heater, Washer
Laundry Electric Dryer Hookup, Main Level, Laundry Room
Exterior
Exterior Feature Patio, Private Yard, Sprinkler/Irrigation
Parking Features Attached, Garage, Garage Door Opener, Guest, Inside Entrance, Private, RV Access/Parking
Garage Spaces 2.0
Fence Block, Back Yard, Wrought Iron
Pool In Ground, Private
Utilities Available Cable Available, Electricity Available
Roof Type Pitched,Tile
Porch Covered, Patio
Garage 1
Private Pool yes
Building
Lot Description 1/4 to 1 Acre Lot, Drip Irrigation/Bubblers, Desert Landscaping, Fruit Trees, Landscaped
Faces East
Story 1
Sewer Public Sewer
Water Public
Architectural Style One Story
Structure Type Frame,Rock,Stucco,Drywall
Construction Status RESALE
Schools
Elementary Schools Ferron William, Ferron William
Middle Schools Woodbury C. W.
High Schools Chaparral
Others
Tax ID 161-19-510-008
Acceptable Financing Cash, Conventional, FHA, VA Loan
Listing Terms Cash, Conventional, FHA, VA Loan
Financing Conventional
Read Less

Copyright 2025 of the Las Vegas REALTORS®. All rights reserved.
Bought with Tania Michaels • Keller Williams Market Place I



