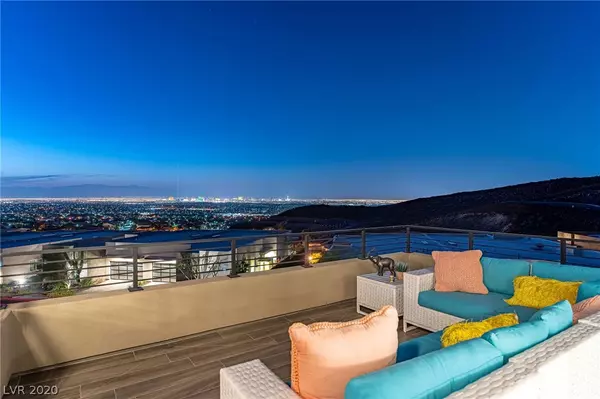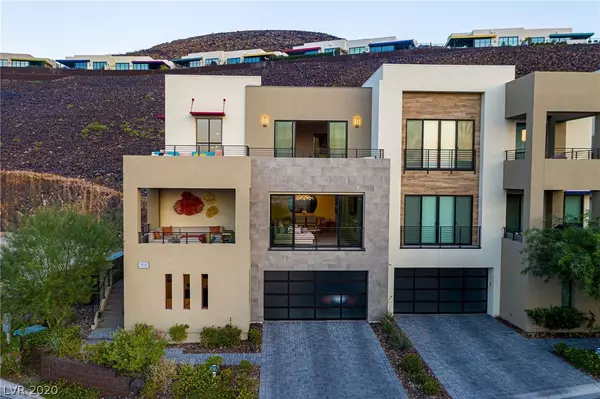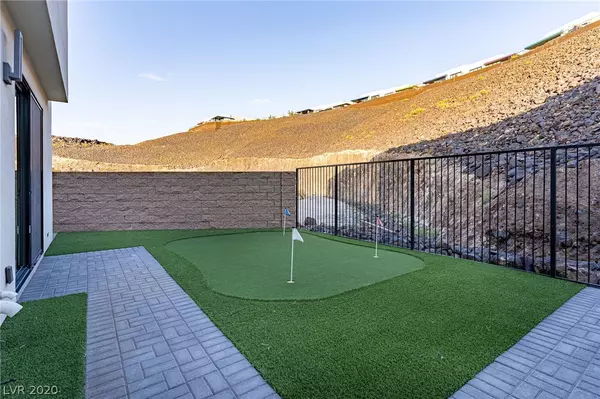For more information regarding the value of a property, please contact us for a free consultation.
398 Solitude Peak Lane Henderson, NV 89012
Want to know what your home might be worth? Contact us for a FREE valuation!

Our team is ready to help you sell your home for the highest possible price ASAP
Key Details
Sold Price $1,350,000
Property Type Townhouse
Sub Type Townhouse
Listing Status Sold
Purchase Type For Sale
Square Footage 2,725 sqft
Price per Sqft $495
Subdivision Macdonald Foothills Pa-18A Phase 1 Amd
MLS Listing ID 2240587
Sold Date 01/21/21
Style Three Story
Bedrooms 3
Full Baths 1
Half Baths 1
Three Quarter Bath 2
Construction Status RESALE
HOA Fees $330/mo
HOA Y/N Yes
Originating Board GLVAR
Year Built 2018
Annual Tax Amount $6,857
Lot Size 3,484 Sqft
Acres 0.08
Property Description
Views Views Views Views! Envision traversing hillside roads as you arrive to your new luxurious escape… a true modern masterpiece delivering a contemporary open floor plan and unparalleled views of the Las Vegas Valley, Las Vegas Strip, DragonRidge Golf Course and multiple mountain ranges. Located within the prestigious community of MacDonald Highlands, this exquisite home is move-in ready and features upgrades throughout such as: quartz counter tops, custom cabinets, custom finishes, enlarged secondary bedrooms, expansive decks off great room and master, floating stairs with wood treads, custom light fixtures, linear fireplace, mountainside back drop in rear yard with putting green, room for a spa tub and much more. And, room for golf cart parking in the garage, plenty of storage space...
Location
State NV
County Clark County
Community Macdonald Highlands
Zoning Single Family
Body of Water Public
Interior
Interior Features Bedroom on Main Level, Programmable Thermostat
Heating Central, Gas, High Efficiency, Multiple Heating Units
Cooling Central Air, Electric, High Efficiency, 2 Units
Flooring Carpet, Tile
Fireplaces Number 1
Fireplaces Type Gas, Great Room
Furnishings Unfurnished
Window Features Blinds,Double Pane Windows,Drapes,Low Emissivity Windows
Appliance Built-In Gas Oven, Convection Oven, Gas Cooktop, Disposal, Microwave, Refrigerator, Tankless Water Heater
Laundry Gas Dryer Hookup, Laundry Closet
Exterior
Exterior Feature Balcony, Barbecue, Deck, Private Yard, Sprinkler/Irrigation
Parking Features Attached, Finished Garage, Garage, Golf Cart Garage, Inside Entrance, Private
Garage Spaces 2.0
Fence Block, Back Yard, Wrought Iron
Pool None
Utilities Available Underground Utilities
Amenities Available Country Club, Gated, Guard
View Y/N 1
View City, Mountain(s), Strip View
Roof Type Flat
Porch Balcony, Deck
Garage 1
Private Pool no
Building
Lot Description Drip Irrigation/Bubblers, Desert Landscaping, Landscaped, < 1/4 Acre
Faces West
Story 3
Sewer Public Sewer
Water Public
Architectural Style Three Story
Structure Type Frame,Stucco
Construction Status RESALE
Schools
Elementary Schools Vanderburg John C, Vanderburg John C
Middle Schools Miller Bob
High Schools Foothill
Others
HOA Name MacDonald Highlands
HOA Fee Include Association Management,Common Areas,Security,Taxes
Tax ID 178-27-517-011
Security Features Security System Owned
Acceptable Financing Cash, Conventional
Listing Terms Cash, Conventional
Financing Conventional
Read Less

Copyright 2025 of the Las Vegas REALTORS®. All rights reserved.
Bought with Jonathan Jacobs • Simply Vegas



