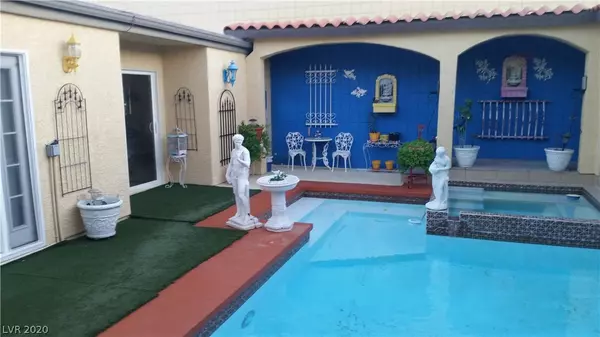For more information regarding the value of a property, please contact us for a free consultation.
3583 Newland Avenue Las Vegas, NV 89121
Want to know what your home might be worth? Contact us for a FREE valuation!

Our team is ready to help you sell your home for the highest possible price ASAP
Key Details
Sold Price $297,000
Property Type Townhouse
Sub Type Townhouse
Listing Status Sold
Purchase Type For Sale
Square Footage 2,133 sqft
Price per Sqft $139
Subdivision Heritage Square South
MLS Listing ID 2245981
Sold Date 02/19/21
Style Two Story
Bedrooms 4
Full Baths 2
Three Quarter Bath 1
Construction Status RESALE
HOA Y/N Yes
Originating Board GLVAR
Year Built 1972
Annual Tax Amount $1,034
Lot Size 3,920 Sqft
Acres 0.09
Property Description
Once in a lifetime find. If you like peace and quite when you want it, and an entertaining paradise; this home could be for you. Think of how much enjoyment you and your friends would have. Custom, private yard to include Caesar Styled Courtyard. inground pool/spa combination, mature landscaping, shaded/covered patios, and complete privacy. Custom kitchen/dining room. All baths are modern and upgraded. Master Bedroom Suite has a JAGUZZI Jetted two person tub, walk-in closet and sliding doors to courtyard/pool/spa. Fourth, (first floor bedroom), converted to a Great room has sliders to courtyard/pool/spa. With a wall and a door can be brought back to bedroom. Formal living room. Second bedroom used as an office; is 25 feet by 12 feet. Large area that could have many different uses. Custom tile on first level, with inlay design in foyer. Custom skylights throughout. Upgraded windows and doors. 97K in upgrades. Scaling down to two bedroom after years of enjoying this home. Schedule a tour
Location
State NV
County Clark County
Community Heritage Square
Zoning Single Family
Body of Water Public
Interior
Interior Features Ceiling Fan(s), Primary Downstairs, Skylights, Window Treatments
Heating Central, Electric
Cooling Central Air, Electric
Flooring Carpet, Laminate, Tile
Fireplaces Number 1
Fireplaces Type Gas, Living Room
Furnishings Partially
Window Features Blinds,Drapes,Skylight(s)
Appliance Built-In Electric Oven, Electric Cooktop, Disposal, Microwave, Refrigerator
Laundry Electric Dryer Hookup, Gas Dryer Hookup, Main Level, Laundry Room
Exterior
Exterior Feature Courtyard, Patio, Private Yard, Sprinkler/Irrigation
Parking Features Attached, Garage, Garage Door Opener, Private, Storage
Garage Spaces 2.0
Fence Block, Back Yard
Pool In Ground, Private, Pool/Spa Combo, Association, Community
Community Features Pool
Utilities Available Underground Utilities
Amenities Available Business Center, Clubhouse, Dog Park, Barbecue, Park, Pool, Recreation Room
View Y/N 1
View Park/Greenbelt
Roof Type Composition,Pitched,Shingle
Handicap Access Grab Bars, Levered Handles
Porch Patio
Garage 1
Private Pool yes
Building
Lot Description Drip Irrigation/Bubblers, Front Yard, Landscaped, < 1/4 Acre
Faces West
Story 2
Sewer Public Sewer
Water Public
Architectural Style Two Story
Structure Type Block,Stucco
Construction Status RESALE
Schools
Elementary Schools Hayden Don E, Harris George E
Middle Schools Woodbury C. W.
High Schools Chaparral
Others
HOA Name Heritage Square
HOA Fee Include Association Management,Maintenance Grounds,Recreation Facilities
Tax ID 161-18-310-042
Acceptable Financing Cash, Conventional, FHA, VA Loan
Listing Terms Cash, Conventional, FHA, VA Loan
Financing Conventional
Read Less

Copyright 2025 of the Las Vegas REALTORS®. All rights reserved.
Bought with Chris Najarro • Simply Vegas



