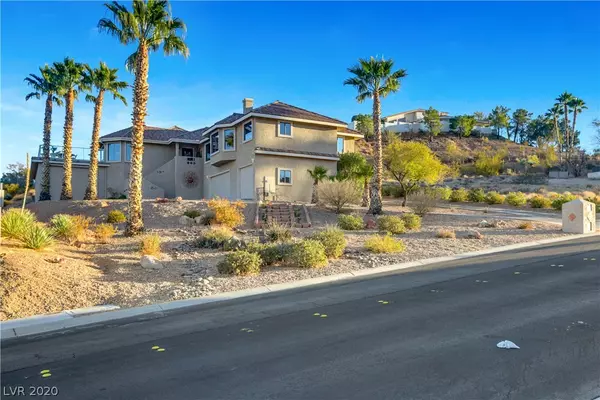For more information regarding the value of a property, please contact us for a free consultation.
1247 Tamarisk Lane Boulder City, NV 89005
Want to know what your home might be worth? Contact us for a FREE valuation!

Our team is ready to help you sell your home for the highest possible price ASAP
Key Details
Sold Price $835,000
Property Type Single Family Home
Sub Type Single Family Residence
Listing Status Sold
Purchase Type For Sale
Square Footage 3,005 sqft
Price per Sqft $277
Subdivision Claremont Heights Aka Bc #31
MLS Listing ID 2257422
Sold Date 03/15/21
Style One Story,Custom
Bedrooms 4
Full Baths 2
Half Baths 1
Three Quarter Bath 1
Construction Status RESALE
HOA Y/N No
Originating Board GLVAR
Year Built 1988
Annual Tax Amount $3,895
Lot Size 0.390 Acres
Acres 0.39
Property Description
AMAZING LAKE VIEWS, w/3 CAR + 42 ft. MOTORHOME GARAGE. This fantastic, custom built, 0.4 acre, 4BD, 3.5BA Boulder City home is the perfect find. Open floorplan offers 3005 total sq. ft of functional, spacious, single-story living area. Home sits above garage areas to maximize unobstructed lake/mountain/city views from every room. Situated on a quiet street w/great curb appeal, it feels like its own get-away. Everything is upgraded & is in move-in ready condition. Interior features vaulted ceilings, new neutral paint throughout, wood flooring, large great room, adjoining dining room & separate living room. Center island granite kitchen, upgraded bathroom features, built-in office system & custom window treatments. Oversized 3-car garage w/large work & storage areas, water treatment system. 42Lx14Wx13H motorhome garage w/50-amp power. Exterior features open spaces, privacy, dual driveways, top deck entertainment/BBQ area w/amazing views & covered rear patio deck. Visit 3D virtual tour.
Location
State NV
County Clark County
Zoning Single Family
Body of Water Public
Rooms
Other Rooms Workshop
Interior
Interior Features Ceiling Fan(s), Window Treatments, Central Vacuum
Heating Electric, Multiple Heating Units
Cooling Central Air, Electric, 2 Units
Flooring Carpet, Hardwood
Fireplaces Type Electric, Living Room
Furnishings Unfurnished
Window Features Double Pane Windows,Insulated Windows,Window Treatments
Appliance Built-In Electric Oven, Built-In Gas Oven, Double Oven, Dryer, Dishwasher, Electric Cooktop, Disposal, Refrigerator, Water Heater, Water Purifier, Washer
Laundry Cabinets, Electric Dryer Hookup, Main Level, Laundry Room, Sink
Exterior
Exterior Feature Built-in Barbecue, Balcony, Barbecue, Deck, Patio, Private Yard, RV Hookup, Sprinkler/Irrigation
Parking Features Attached, Garage, Garage Door Opener, RV Garage, Workshop in Garage
Garage Spaces 5.0
Fence Block, Partial
Pool None
Utilities Available Cable Available, Electricity Available
Amenities Available None
View Y/N 1
View City, Lake, Mountain(s)
Roof Type Tile
Porch Balcony, Covered, Deck, Patio
Garage 1
Private Pool no
Building
Lot Description 1/4 to 1 Acre Lot, Drip Irrigation/Bubblers, Desert Landscaping, Landscaped, Rocks
Faces North
Story 1
Sewer Public Sewer
Water Public
Architectural Style One Story, Custom
Level or Stories One
Construction Status RESALE
Schools
Elementary Schools Mitchell Andrew, King Martha
Middle Schools Webb, Del E.
High Schools Boulder City
Others
Tax ID 186-04-312-007
Acceptable Financing Conventional
Listing Terms Conventional
Financing Conventional
Read Less

Copyright 2025 of the Las Vegas REALTORS®. All rights reserved.
Bought with Anna M Hernandez • Nevada Realty



