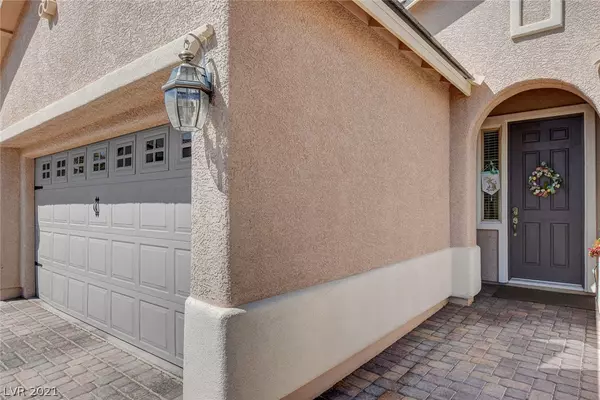For more information regarding the value of a property, please contact us for a free consultation.
10230 Duchess Of York Avenue Las Vegas, NV 89166
Want to know what your home might be worth? Contact us for a FREE valuation!

Our team is ready to help you sell your home for the highest possible price ASAP
Key Details
Sold Price $650,000
Property Type Single Family Home
Sub Type Single Family Residence
Listing Status Sold
Purchase Type For Sale
Square Footage 2,799 sqft
Price per Sqft $232
Subdivision Cliffs Edge Pod 115 116 & 117
MLS Listing ID 2284187
Sold Date 05/10/21
Style Two Story
Bedrooms 4
Full Baths 3
Half Baths 1
Construction Status RESALE
HOA Fees $60/mo
HOA Y/N Yes
Originating Board GLVAR
Year Built 2011
Annual Tax Amount $3,536
Lot Size 9,147 Sqft
Acres 0.21
Property Description
Pride of Ownership at it's Finest in the Best Gated Neighborhood in all of Providence! This Sought after Layout w/ Master Bedroom Downstairs featuring it's Own Private Laundry Closet in Master Bathroom great for Multi Gen Purposes. Large Gourmet Kitchen features Granite Countertops, Upgraded Cabinets, Stainless Steel Appliances, & Double Oven Open to Breakfast Bar, Living Room, & Dining Room Ready to Entertain. Gorgeous Plantation Shutters, Tile Flooring, & Upgraded Lighting Throughout. Upstairs Offers All Brand NEW Carpet, 3 More Large Bedrooms & 2 Baths, Full Laundry Room, & Huge Gaming Loft for Everyone! Come Relax in this Massive Yard w/ the most Sparkling Clean Pool, Tanning Deck, Artificial Grass, Paver Patio, Beautifully Landscaped, while Capturing the most Stunning Mountain Views Surrounding the Property. Don't forget to look inside the 3 Car Garage w/ tons of Storage Space and Paver Driveway. This Designer Home has it all for your Family in Pristine Move In Condition!
Location
State NV
County Clark County
Community Westminster @ Provid
Zoning Single Family
Body of Water Public
Interior
Interior Features Bedroom on Main Level, Ceiling Fan(s), Primary Downstairs
Heating Gas, Multiple Heating Units
Cooling Central Air, Electric, 2 Units
Flooring Carpet, Tile
Furnishings Unfurnished
Window Features Blinds,Double Pane Windows
Appliance Built-In Gas Oven, Double Oven, Dishwasher, Disposal, Gas Range, Microwave, Water Purifier
Laundry Gas Dryer Hookup, Main Level, Laundry Room, Upper Level
Exterior
Exterior Feature Porch, Patio, Private Yard, Sprinkler/Irrigation
Parking Features Attached, Garage, Inside Entrance, Storage
Garage Spaces 3.0
Fence Block, Full
Pool In Ground, Private
Utilities Available Underground Utilities
Amenities Available Gated
View Y/N 1
View Mountain(s)
Roof Type Tile
Porch Patio, Porch
Garage 1
Private Pool yes
Building
Lot Description Drip Irrigation/Bubblers, Desert Landscaping, Garden, Landscaped, Synthetic Grass, < 1/4 Acre
Faces South
Story 2
Sewer Public Sewer
Water Public
Architectural Style Two Story
Construction Status RESALE
Schools
Elementary Schools Bozarth Henry & Evelyn, Bozarth, Henry & Evelyn
Middle Schools Escobedo Edmundo
High Schools Arbor View
Others
HOA Name Westminster @ Provid
HOA Fee Include Association Management,Maintenance Grounds
Tax ID 126-13-818-005
Acceptable Financing Cash, Conventional, FHA, VA Loan
Listing Terms Cash, Conventional, FHA, VA Loan
Financing Conventional
Read Less

Copyright 2025 of the Las Vegas REALTORS®. All rights reserved.
Bought with Jerretta Sandoz • Simply Vegas



