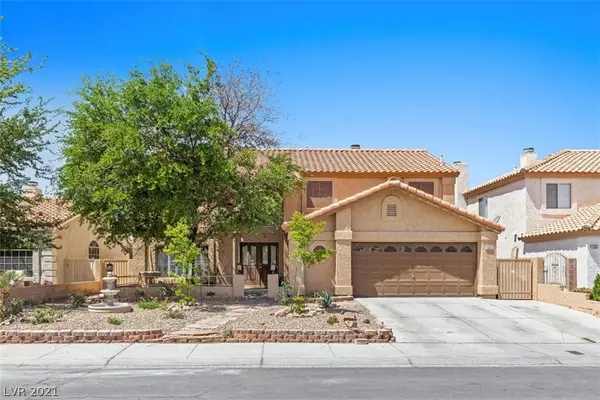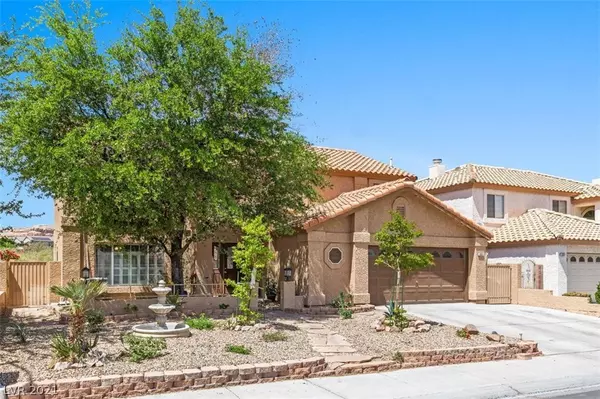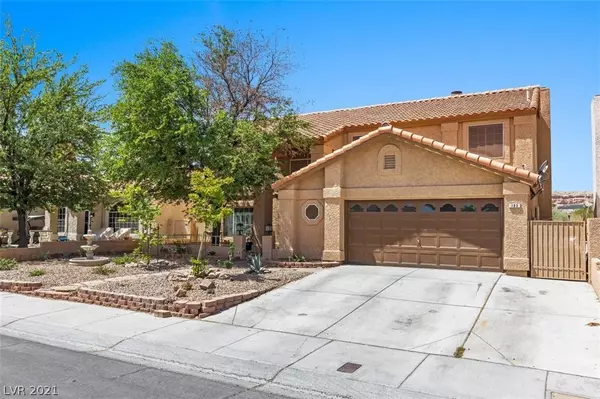For more information regarding the value of a property, please contact us for a free consultation.
723 Rising Star Drive Henderson, NV 89014
Want to know what your home might be worth? Contact us for a FREE valuation!

Our team is ready to help you sell your home for the highest possible price ASAP
Key Details
Sold Price $499,900
Property Type Single Family Home
Sub Type Single Family Residence
Listing Status Sold
Purchase Type For Sale
Square Footage 2,906 sqft
Price per Sqft $172
Subdivision Candle Creek
MLS Listing ID 2289044
Sold Date 06/14/21
Style Two Story
Bedrooms 5
Full Baths 2
Three Quarter Bath 1
Construction Status RESALE
HOA Fees $18/qua
HOA Y/N Yes
Originating Board GLVAR
Year Built 1989
Annual Tax Amount $2,156
Lot Size 6,098 Sqft
Acres 0.14
Property Description
ONE OF A KIND HOME with pool/spa and no neighbors behind! Mature landscaping in the front, tile throughout, granite kitchen, fireplace in living room and primary bedroom/bath, two-tone paint throughout, stainless steel appliances, plantation shutters, bedroom + bath downstairs, extremely spacious primary bedroom, walking distance to parks and walking trails and ready for you to call it yours!
Location
State NV
County Clark County
Community Whitney Ranch
Zoning Single Family
Body of Water Public
Interior
Interior Features Bedroom on Main Level, Ceiling Fan(s)
Heating Central, Gas
Cooling Central Air, Electric
Flooring Carpet, Laminate, Tile
Fireplaces Number 2
Fireplaces Type Bath, Family Room, Gas, Primary Bedroom, Wood Burning
Furnishings Unfurnished
Window Features Blinds,Double Pane Windows
Appliance Dryer, Disposal, Gas Range, Microwave, Refrigerator, Washer
Laundry Gas Dryer Hookup, Laundry Room
Exterior
Exterior Feature Patio
Parking Features Attached, Garage
Garage Spaces 2.0
Fence Block, Back Yard
Pool In Ground, Private, Community
Community Features Pool
Utilities Available Underground Utilities
Amenities Available Playground, Pool
Roof Type Tile
Porch Covered, Patio
Garage 1
Private Pool yes
Building
Lot Description Desert Landscaping, Landscaped, < 1/4 Acre
Faces East
Story 2
Sewer Public Sewer
Water Public
Architectural Style Two Story
Construction Status RESALE
Schools
Elementary Schools Thorpe Jim, Thorpe, Jim
Middle Schools White Thurman
High Schools Green Valley
Others
HOA Name Whitney Ranch
HOA Fee Include Association Management
Tax ID 178-04-518-004
Acceptable Financing Cash, Conventional, VA Loan
Listing Terms Cash, Conventional, VA Loan
Financing VA
Read Less

Copyright 2025 of the Las Vegas REALTORS®. All rights reserved.
Bought with Felicia G Broadnax • TR Realty



