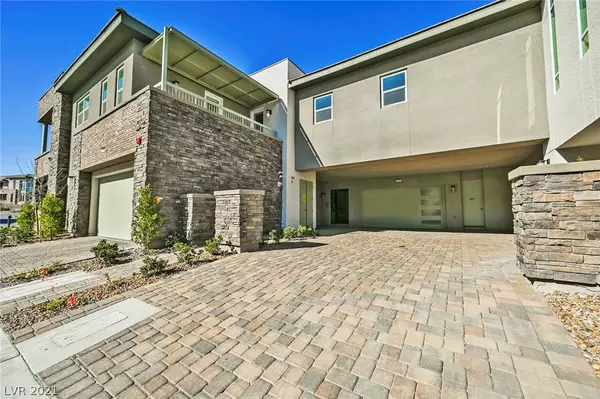For more information regarding the value of a property, please contact us for a free consultation.
11280 Granite Ridge Drive #1025 Las Vegas, NV 89135
Want to know what your home might be worth? Contact us for a FREE valuation!

Our team is ready to help you sell your home for the highest possible price ASAP
Key Details
Sold Price $1,200,000
Property Type Condo
Sub Type Condominium
Listing Status Sold
Purchase Type For Sale
Square Footage 2,414 sqft
Price per Sqft $497
Subdivision Summerlin Village 18-Parcel L Fairway Hills Amd
MLS Listing ID 2294295
Sold Date 07/09/21
Style Two Story
Bedrooms 3
Full Baths 2
Half Baths 1
Construction Status RESALE
HOA Fees $355/mo
HOA Y/N Yes
Originating Board GLVAR
Year Built 2019
Annual Tax Amount $8,600
Lot Size 7,405 Sqft
Property Description
LOOK NO FURTHER! STUNNING MODERN LUXURY CONDO built by Toll Brothers and located in prestigious Fairway Hills, only condo development in guard gated The Ridges community. More than $350,000 over builder's base price invested at a design center into highest level finishes make it one of the most upgraded units in the development. This bright and gently lived in 3 bedroom plus office home features elevator & stairs access to single level home all on the 2nd floor, 3 covered balconies, open floor plan joining together gourmet kitchen & dining area & great room that opens to balcony, den, surround sound, 2 car garage with epoxy floor, easy access to the 215, Downtown Summerlin, Red Rock Canyon and hiking… MUCH MORE TO SEE!
Location
State NV
County Clark County
Community The Ridges
Zoning Multi-Family
Body of Water Public
Interior
Interior Features Bedroom on Main Level, Primary Downstairs, Window Treatments, Elevator, Programmable Thermostat
Heating Central, Gas
Cooling Central Air, Electric
Flooring Hardwood, Tile
Fireplaces Number 1
Fireplaces Type Gas, Glass Doors, Great Room
Equipment Intercom
Furnishings Unfurnished
Window Features Double Pane Windows,Plantation Shutters
Appliance Built-In Electric Oven, Double Oven, Dryer, Dishwasher, ENERGY STAR Qualified Appliances, Gas Cooktop, Disposal, Microwave, Refrigerator, Water Purifier, Washer
Laundry Cabinets, Electric Dryer Hookup, Gas Dryer Hookup, Laundry Room, Sink
Exterior
Exterior Feature Built-in Barbecue, Balcony, Barbecue, Patio, Fire Pit, Sprinkler/Irrigation
Parking Features Attached, Epoxy Flooring, Garage, Inside Entrance, Private, Shelves, Guest
Garage Spaces 2.0
Fence None, Wrought Iron
Pool Association, Community
Community Features Pool
Utilities Available Cable Available, High Speed Internet Available, Underground Utilities
Amenities Available Clubhouse, Fitness Center, Golf Course, Gated, Barbecue, Pool, Guard, Spa/Hot Tub, Security, Tennis Court(s), Elevator(s)
Roof Type Tile
Handicap Access Accessibility Features
Porch Balcony, Patio
Garage 1
Private Pool no
Building
Lot Description Drip Irrigation/Bubblers, Desert Landscaping, Landscaped, Rocks, < 1/4 Acre
Faces East
Story 2
Sewer Public Sewer
Water Public
Architectural Style Two Story
Construction Status RESALE
Schools
Elementary Schools Goolsby Judy & John, Goolsby Judy & John
Middle Schools Fertitta Frank & Victoria
High Schools Durango
Others
HOA Name THE RIDGES
HOA Fee Include Maintenance Grounds,Security
Tax ID 164-23-518-026
Security Features Security System Owned,Controlled Access,Fire Sprinkler System,Gated Community
Acceptable Financing Cash, Conventional
Listing Terms Cash, Conventional
Financing Conventional
Read Less

Copyright 2024 of the Las Vegas REALTORS®. All rights reserved.
Bought with Carla Redmond • Simply Vegas



