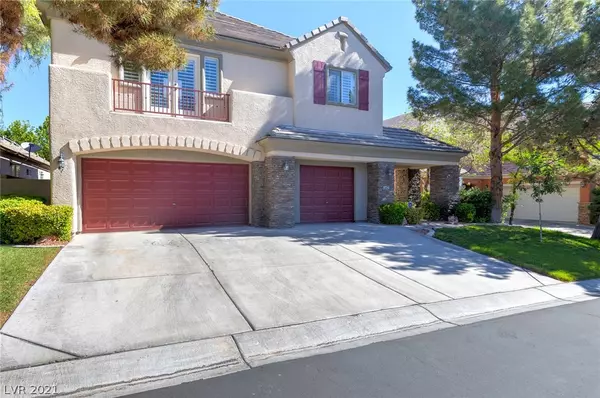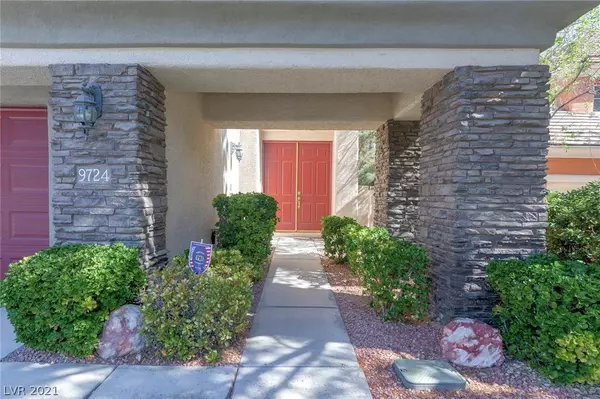For more information regarding the value of a property, please contact us for a free consultation.
9724 Foxtrap Avenue Las Vegas, NV 89145
Want to know what your home might be worth? Contact us for a FREE valuation!

Our team is ready to help you sell your home for the highest possible price ASAP
Key Details
Sold Price $688,888
Property Type Single Family Home
Sub Type Single Family Residence
Listing Status Sold
Purchase Type For Sale
Square Footage 3,417 sqft
Price per Sqft $201
Subdivision Peccole West Phase 2
MLS Listing ID 2291418
Sold Date 06/25/21
Style Two Story
Bedrooms 4
Full Baths 2
Three Quarter Bath 2
Construction Status RESALE
HOA Fees $321/mo
HOA Y/N Yes
Originating Board GLVAR
Year Built 2000
Annual Tax Amount $4,457
Lot Size 7,405 Sqft
Acres 0.17
Property Description
Come visit this spectacular QUEENSRIDGE BEAUTY. The sophisticated design defines this quintessential Las Vegas home, while the open floor plan and well planned indoor space are optimized for the best of intimate gatherings. The impressive entryway w/ high ceilings feature an open formal living and dining room, island kitchen, Brand new stainless steel appliances, freshly painted walls throughout, brand new carpet and pad, also other features include a sweeping spiral staircase that invites you to 4 bedrooms, a primary bedroom w/retreat an balcony. This is a home you won't want to miss out on. This property is priced well and ready to go. Contact List agent to set up your personal showing.
Location
State NV
County Clark County
Community Queensridge
Zoning Single Family
Body of Water Public
Interior
Heating Central, Gas
Cooling Central Air, Electric
Flooring Carpet, Ceramic Tile, Hardwood
Fireplaces Number 1
Fireplaces Type Family Room, Gas
Furnishings Unfurnished
Window Features Double Pane Windows
Appliance Built-In Electric Oven, Double Oven, Gas Cooktop, Disposal, Microwave
Laundry Cabinets, Gas Dryer Hookup, Laundry Room, Sink, Upper Level
Exterior
Exterior Feature Balcony, Private Yard
Parking Features Attached, Garage, Garage Door Opener, Shelves
Garage Spaces 3.0
Fence Block, Back Yard
Pool Community
Community Features Pool
Utilities Available Underground Utilities
Amenities Available Business Center, Clubhouse, Fitness Center, Gated, Pool, Guard, Spa/Hot Tub, Security, Tennis Court(s)
Roof Type Tile
Porch Balcony
Garage 1
Private Pool no
Building
Lot Description Back Yard, Front Yard, Sprinklers In Rear, Sprinklers In Front, Landscaped, < 1/4 Acre
Faces South
Story 2
Sewer Public Sewer
Water Public
Architectural Style Two Story
Construction Status RESALE
Schools
Elementary Schools Bonner John W. , Bonner John W
Middle Schools Rogich Sig
High Schools Palo Verde
Others
HOA Name Queensridge
HOA Fee Include Association Management,Maintenance Grounds,Recreation Facilities,Security
Tax ID 138-31-420-018
Security Features Security System Owned,Gated Community
Acceptable Financing Cash, Conventional, VA Loan
Listing Terms Cash, Conventional, VA Loan
Financing Conventional
Read Less

Copyright 2025 of the Las Vegas REALTORS®. All rights reserved.
Bought with Gavin Ernstone • Simply Vegas



