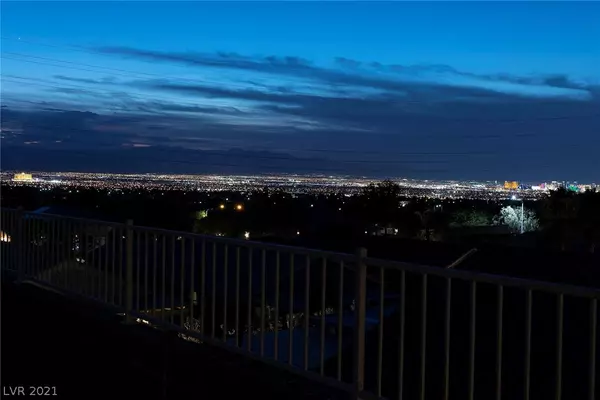For more information regarding the value of a property, please contact us for a free consultation.
2274 Smokey Sky Drive Henderson, NV 89052
Want to know what your home might be worth? Contact us for a FREE valuation!

Our team is ready to help you sell your home for the highest possible price ASAP
Key Details
Sold Price $625,000
Property Type Single Family Home
Sub Type Single Family Residence
Listing Status Sold
Purchase Type For Sale
Square Footage 1,930 sqft
Price per Sqft $323
Subdivision Sunridge Summit Manor
MLS Listing ID 2312303
Sold Date 07/29/21
Style One Story
Bedrooms 4
Full Baths 2
Construction Status RESALE
HOA Fees $69/mo
HOA Y/N Yes
Originating Board GLVAR
Year Built 2004
Annual Tax Amount $2,548
Lot Size 10,018 Sqft
Acres 0.23
Property Description
Beautiful home w/ stunning strip and mountain views! This property features an elevated 1/4 acre lot containing a new salt-water pool w/ linear waterfall, LED programmable pool lights, pool fence & alumiwood pergola all w/ sweeping views of the Las Vegas Valley. Home is situated in the gated single story community of Sunridge Manor that is within walking distance of two parks + hiking & biking trails. This former model home includes a stamped concrete driveway, upgraded hardware & light fixtures, patio pavers & more upgrades throughout! The yard is a gardener's dream w/ raised vegetable bed, lemon, orange, fig & pomegranate trees + a separate grass area for the kids or the fur kids. Zoned for some of the best schools in town including Coronado High, Lamping Elementary, Del Webb Middle School, Henderson Intl & Coral Academy of Science. This home, also features new solar screens, full house water softener system, RO system, overhead storage in garage & new LG stainless-steel appliances.
Location
State NV
County Clark County
Community Sunridge At Mcdonald
Zoning Single Family
Body of Water Public
Interior
Interior Features Bedroom on Main Level, Ceiling Fan(s), Primary Downstairs, Window Treatments
Heating Central, Gas
Cooling Central Air, Electric
Flooring Carpet, Ceramic Tile
Fireplaces Number 1
Fireplaces Type Gas, Great Room
Furnishings Unfurnished
Window Features Blinds,Window Treatments
Appliance Dishwasher, Disposal, Gas Range, Microwave, Water Softener Owned, Water Purifier
Laundry Gas Dryer Hookup, Laundry Room
Exterior
Exterior Feature Patio, Private Yard
Parking Features Inside Entrance
Garage Spaces 2.0
Fence Block, Back Yard, Wrought Iron
Pool Fenced, In Ground, Private, Salt Water, Waterfall
Utilities Available Underground Utilities
Amenities Available Gated
View Y/N 1
View City, Mountain(s), Strip View
Roof Type Tile
Porch Patio
Garage 1
Private Pool yes
Building
Lot Description Back Yard, Cul-De-Sac, Desert Landscaping, Garden, Landscaped
Faces East
Story 1
Sewer Public Sewer
Water Public
Architectural Style One Story
Structure Type Frame,Stucco
Construction Status RESALE
Schools
Elementary Schools Lamping Frank, Lamping Frank
Middle Schools Webb, Del E.
High Schools Coronado High
Others
HOA Name Sunridge at McDonald
HOA Fee Include Association Management,Security
Tax ID 178-31-815-037
Security Features Gated Community
Acceptable Financing Cash, Conventional
Listing Terms Cash, Conventional
Financing Conventional
Read Less

Copyright 2025 of the Las Vegas REALTORS®. All rights reserved.
Bought with Katy Larrabee • Coldwell Banker Premier



