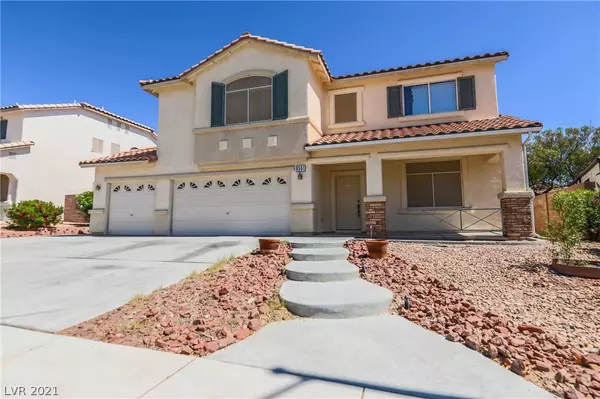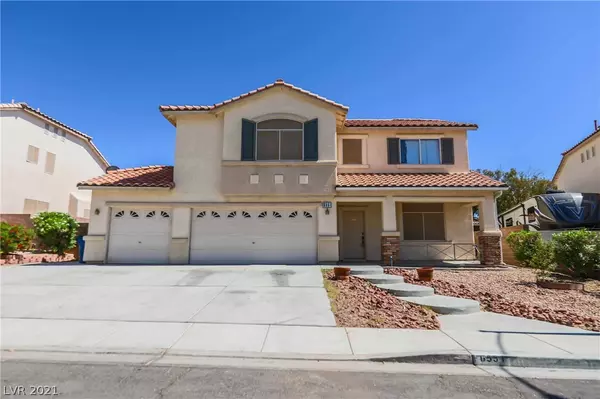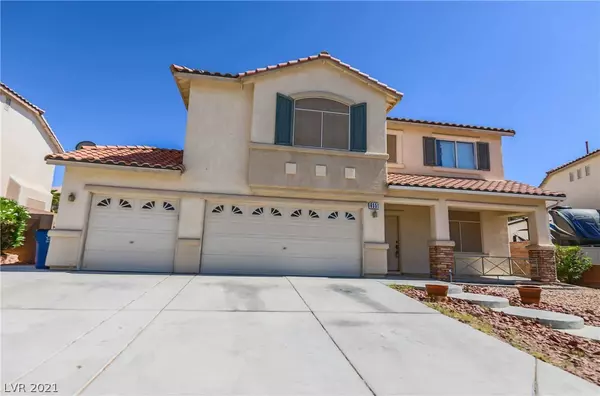For more information regarding the value of a property, please contact us for a free consultation.
6551 Aztec Rose Way Las Vegas, NV 89142
Want to know what your home might be worth? Contact us for a FREE valuation!

Our team is ready to help you sell your home for the highest possible price ASAP
Key Details
Sold Price $360,000
Property Type Single Family Home
Sub Type Single Family Residence
Listing Status Sold
Purchase Type For Sale
Square Footage 2,437 sqft
Price per Sqft $147
Subdivision Orchards #69-Lewis Homes
MLS Listing ID 2293096
Sold Date 08/04/21
Style Two Story
Bedrooms 4
Full Baths 2
Half Baths 1
Construction Status RESALE
HOA Y/N No
Originating Board GLVAR
Year Built 1998
Annual Tax Amount $1,564
Lot Size 7,405 Sqft
Acres 0.17
Property Description
Good opportunity to purchase a home in the Orchards. Needs TLC and has good bones. Some new flooring, paint, and updates, and this home will be awesome!! Large rooms. Separate family room with gas fireplace. Additional 11x3 storage room in the laundry room. Backyard includes a large cement area with a builti-in bbq, retaining wall for landscaping or gardening, and extra space to turn into a play yard or build a pool! Three car garage with extended driveway. City views from the primary bedroom. Lewis Family park at end of the street has just undergone major rennovations. Tons of potential here!!
Location
State NV
County Clark County
Zoning Single Family
Body of Water Public
Interior
Interior Features Window Treatments
Heating Central, Gas, Multiple Heating Units
Cooling Central Air, Electric, Refrigerated, 2 Units
Flooring Carpet, Linoleum, Vinyl
Fireplaces Number 1
Fireplaces Type Family Room, Gas
Furnishings Unfurnished
Window Features Double Pane Windows
Appliance Dryer, Dishwasher, Disposal, Gas Range, Gas Water Heater, Refrigerator, Water Heater, Water Purifier, Washer
Laundry Gas Dryer Hookup, Main Level, Laundry Room
Exterior
Exterior Feature Built-in Barbecue, Barbecue, Porch, Patio, Private Yard
Parking Features Attached, Garage, Garage Door Opener, Inside Entrance, Storage
Garage Spaces 3.0
Fence Block, Back Yard
Pool None
Utilities Available Underground Utilities
Amenities Available None
View None
Roof Type Pitched,Tile
Street Surface Paved
Porch Covered, Patio, Porch
Garage 1
Private Pool no
Building
Lot Description Landscaped, Rocks, < 1/4 Acre
Faces North
Story 2
Sewer Public Sewer
Water Public
Architectural Style Two Story
Structure Type Frame,Stucco
Construction Status RESALE
Schools
Elementary Schools Iverson Mervin, Iverson Mervin
Middle Schools Harney Kathleen & Tim
High Schools Las Vegas
Others
Tax ID 161-03-718-060
Acceptable Financing Cash, Conventional, FHA, VA Loan
Listing Terms Cash, Conventional, FHA, VA Loan
Financing Conventional
Read Less

Copyright 2025 of the Las Vegas REALTORS®. All rights reserved.
Bought with Jeslie E Jeffry • Simply Vegas



