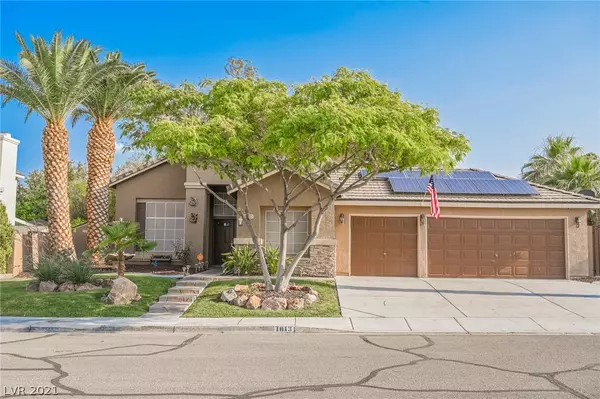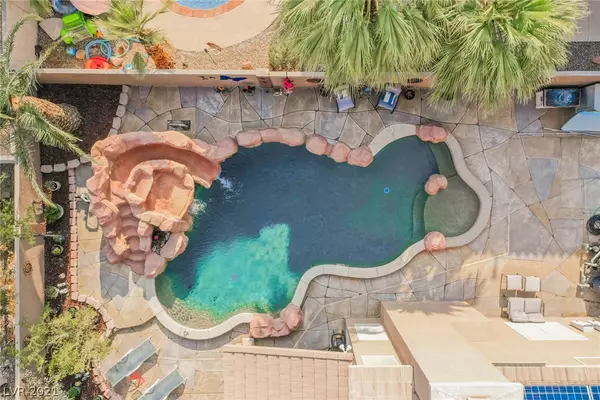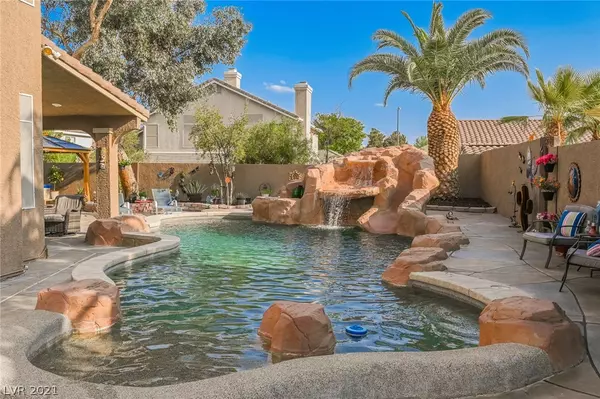For more information regarding the value of a property, please contact us for a free consultation.
1013 Moorpoint Drive Las Vegas, NV 89031
Want to know what your home might be worth? Contact us for a FREE valuation!

Our team is ready to help you sell your home for the highest possible price ASAP
Key Details
Sold Price $567,500
Property Type Single Family Home
Sub Type Single Family Residence
Listing Status Sold
Purchase Type For Sale
Square Footage 2,659 sqft
Price per Sqft $213
Subdivision Eldorado #2A-R1-75 #3
MLS Listing ID 2316124
Sold Date 08/20/21
Style Two Story
Bedrooms 4
Full Baths 3
Construction Status RESALE
HOA Y/N Yes
Originating Board GLVAR
Year Built 1995
Annual Tax Amount $2,544
Lot Size 9,147 Sqft
Acres 0.21
Property Description
Stunning 4bed, 3bath, 3car garage home with RV Parking and RV gate in the Eldorado community. This well cared for home has been updated throughout over the last several years. The downstairs features an open floorplan with a modern feel and perfect for entertaining. Enjoy cooking in this picture perfect kitchen with new Quartz counters, farm sink, 5 burner cooktop, double oven and tons of cabinet space. One bedroom and bathroom on the first floor. Upstairs you will find 3 addition bedrooms including the primary bed and bath. Large Primary bedroom highlighted with the homes second fireplace. Primary bath has separate shower and oversized tub and his and hers walk-in closet. Venture outside to your backyard that has it all. Built-in BBQ under the covered patio. Gorgeous PebbleTec pool with rock slide and waterfall, separate above ground hot tub nestled underneath a gazebo. Spacious yard with artificial turf and mature landscaping. THIS HOME IS A MUST SEE!
Location
State NV
County Clark County
Community Terra West
Zoning Single Family
Body of Water Public
Interior
Interior Features Bedroom on Main Level, Ceiling Fan(s), Window Treatments
Heating Central, Gas
Cooling Central Air, Electric, 2 Units
Flooring Carpet, Ceramic Tile
Fireplaces Number 2
Fireplaces Type Family Room, Gas, Primary Bedroom
Furnishings Unfurnished
Window Features Blinds,Double Pane Windows,Window Treatments
Appliance Built-In Electric Oven, Double Oven, Dryer, Dishwasher, Gas Cooktop, Disposal, Gas Range, Microwave, Refrigerator, Water Softener Owned, Water Heater, Washer
Laundry Cabinets, Gas Dryer Hookup, Laundry Room, Sink
Exterior
Exterior Feature Built-in Barbecue, Barbecue, Patio, Private Yard, Sprinkler/Irrigation
Parking Features Attached, Epoxy Flooring, Garage, Garage Door Opener, Shelves
Garage Spaces 3.0
Fence Block, Back Yard
Pool Heated, Waterfall
Utilities Available Cable Available, Underground Utilities
Amenities Available Park
Roof Type Tile
Porch Covered, Patio
Garage 1
Private Pool yes
Building
Lot Description Drip Irrigation/Bubblers, Desert Landscaping, Front Yard, Landscaped, Synthetic Grass, < 1/4 Acre
Faces North
Story 2
Sewer Public Sewer
Water Public
Architectural Style Two Story
Structure Type Frame,Stucco
Construction Status RESALE
Schools
Elementary Schools Antonello Lee, Antonello Lee
Middle Schools Cram Brian & Teri
High Schools Legacy
Others
HOA Name TERRA WEST
HOA Fee Include Association Management,Recreation Facilities
Senior Community 1
Tax ID 124-28-613-045
Security Features Security System Leased
Acceptable Financing Cash, Conventional, VA Loan
Listing Terms Cash, Conventional, VA Loan
Financing VA
Read Less

Copyright 2025 of the Las Vegas REALTORS®. All rights reserved.
Bought with Daniel J Holman • eXp Realty



