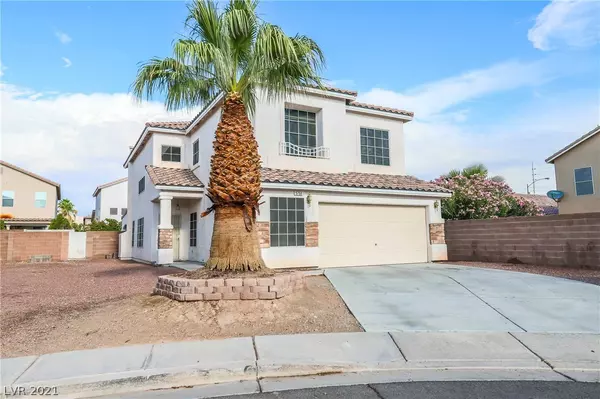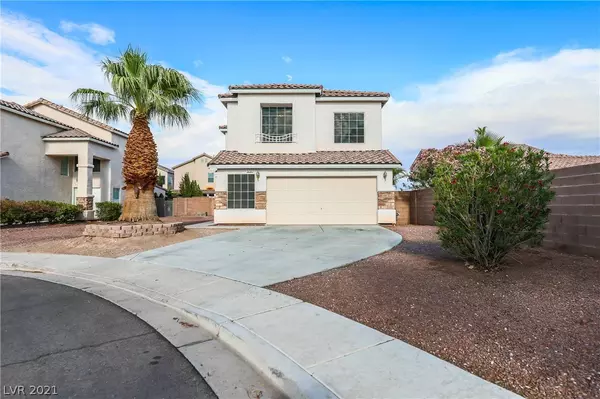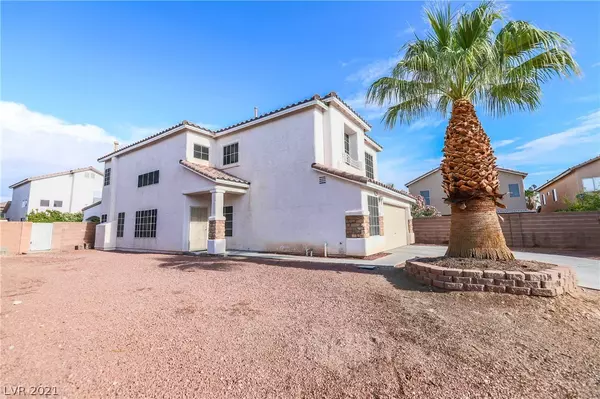For more information regarding the value of a property, please contact us for a free consultation.
5753 Yellowcrest Court Las Vegas, NV 89113
Want to know what your home might be worth? Contact us for a FREE valuation!

Our team is ready to help you sell your home for the highest possible price ASAP
Key Details
Sold Price $460,000
Property Type Single Family Home
Sub Type Single Family Residence
Listing Status Sold
Purchase Type For Sale
Square Footage 2,390 sqft
Price per Sqft $192
Subdivision Russell Tenaya
MLS Listing ID 2319389
Sold Date 08/30/21
Style Two Story
Bedrooms 5
Full Baths 2
Three Quarter Bath 1
Construction Status RESALE
HOA Y/N No
Originating Board GLVAR
Year Built 1998
Annual Tax Amount $1,871
Lot Size 7,405 Sqft
Acres 0.17
Property Description
Terrific home w/sparkling pool & spa & no HOA! Two-story in a cul-de-sac w/5BDRs plus a den & bath down w/shower! Great layout featuring formal living room w/vaulted ceiling upon entry w/views of open staircase & bridge above, den off entry w/double doors & built-in wardrobe & ahead is formal dining room. On back of home is spacious family room w/stunning stone facade fireplace, media center & surround sound speakers. Open & bright kitchen has island & breakfast bar combined, tile countertops, white appliances, recessed lighting, large window over sink & kitchen dining area w/sliding glass door leading out to patio. Bedrooms are upstairs & primary suite features double door entry into generously sized room w/walk-in closet. Ensuite is elevated w/dual sink vanity, soaking tub, water closet & walk-in shower. Amazing backyard provides covered patio running width of the home, large relaxing pool plus spa, raised planter beds & gazebo.
Location
State NV
County Clark County
Zoning Single Family
Body of Water Public
Interior
Interior Features Bedroom on Main Level, Ceiling Fan(s)
Heating Central, Gas
Cooling Central Air, Electric, 2 Units
Flooring Carpet, Linoleum, Tile, Vinyl
Fireplaces Number 1
Fireplaces Type Family Room, Gas
Furnishings Unfurnished
Window Features Blinds
Appliance Dishwasher, Disposal, Gas Range
Laundry Gas Dryer Hookup, Main Level, Laundry Room
Exterior
Exterior Feature Patio, Private Yard
Parking Features Attached, Garage, Private
Garage Spaces 2.0
Fence Block, Back Yard
Pool In Ground, Private
Utilities Available Underground Utilities
Amenities Available None
View None
Roof Type Tile
Porch Covered, Patio
Garage 1
Private Pool yes
Building
Lot Description Desert Landscaping, Sprinklers In Front, Landscaped, < 1/4 Acre
Faces East
Story 2
Sewer Public Sewer
Water Public
Architectural Style Two Story
Construction Status RESALE
Schools
Elementary Schools Earl Marion B, Earl Marion B
Middle Schools Sawyer Grant
High Schools Durango
Others
Tax ID 163-34-512-011
Acceptable Financing Cash, Conventional, VA Loan
Listing Terms Cash, Conventional, VA Loan
Financing Cash
Read Less

Copyright 2025 of the Las Vegas REALTORS®. All rights reserved.
Bought with Tatiana Moody • Simply Vegas



