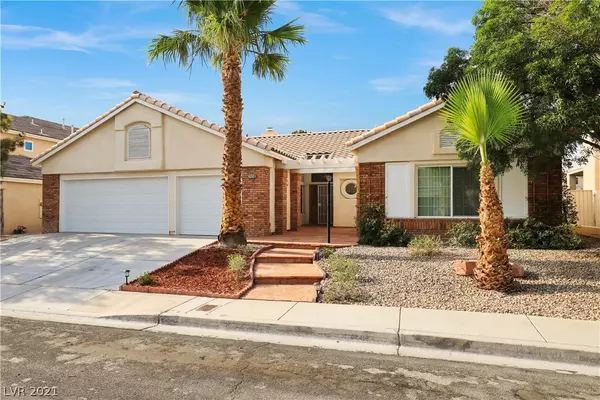For more information regarding the value of a property, please contact us for a free consultation.
2930 Deerwood Court Henderson, NV 89074
Want to know what your home might be worth? Contact us for a FREE valuation!

Our team is ready to help you sell your home for the highest possible price ASAP
Key Details
Sold Price $467,000
Property Type Single Family Home
Sub Type Single Family Residence
Listing Status Sold
Purchase Type For Sale
Square Footage 2,178 sqft
Price per Sqft $214
Subdivision Mirada At Pebble Canyon
MLS Listing ID 2305836
Sold Date 07/30/21
Style One Story
Bedrooms 4
Full Baths 3
Construction Status RESALE
HOA Fees $16/mo
HOA Y/N Yes
Originating Board GLVAR
Year Built 1993
Annual Tax Amount $2,087
Lot Size 6,534 Sqft
Acres 0.15
Property Description
Fabulous SS 4BDRs, 3BTHs, 3-car garage located in Green Valley! Home offers 2 primary BDRs! Great curb appeal w/lovely mature landscaping. Home features amplified living space w/vaulted ceiling t/o & comfortable layout w/formal living room & formal dining room upon entry & family room overlooking kitchen nook & open to kitchen. Formal living room & family room are separated by stunning floor-to-ceiling two-way fireplace creating a lot of interest in these living spaces. Large kitchen has island, cooktop, built-in oven, window above the sink, pantry & kitchen nook. Spacious primary bedroom is complete w/walk-in closet & attached bathroom is equipped w/lovely single vessel sink, updated fixtures, water closet, relaxing soaking tub & walk-in shower. Backyard is finished w/covered patio that runs the length of the home. Don't skip this one!
Location
State NV
County Clark County
Community Pebble Canyon
Zoning Single Family
Body of Water Public
Interior
Interior Features Bedroom on Main Level, Ceiling Fan(s), Primary Downstairs
Heating Central, Gas
Cooling Central Air, Electric, 2 Units
Flooring Carpet, Laminate, Tile
Fireplaces Number 1
Fireplaces Type Family Room, Gas, Living Room, Multi-Sided
Furnishings Unfurnished
Window Features Blinds
Appliance Dishwasher, Disposal, Gas Range, Microwave, Refrigerator
Laundry Cabinets, Gas Dryer Hookup, Main Level, Laundry Room, Sink
Exterior
Exterior Feature Courtyard, Patio, Private Yard
Parking Features Attached, Garage, Private
Garage Spaces 3.0
Fence Block, Back Yard
Pool None
Utilities Available Underground Utilities
View None
Roof Type Tile
Porch Covered, Patio
Garage 1
Private Pool no
Building
Lot Description Desert Landscaping, Sprinklers In Rear, Sprinklers In Front, Landscaped, Synthetic Grass, < 1/4 Acre
Faces South
Story 1
Sewer Public Sewer
Water Public
Architectural Style One Story
Structure Type Drywall
Construction Status RESALE
Schools
Elementary Schools Roberts Aggie, Roberts Aggie
Middle Schools Schofield Jack Lund
High Schools Silverado
Others
HOA Name Pebble Canyon
HOA Fee Include Association Management
Tax ID 177-24-110-067
Acceptable Financing Cash, Conventional, VA Loan
Listing Terms Cash, Conventional, VA Loan
Financing VA
Read Less

Copyright 2025 of the Las Vegas REALTORS®. All rights reserved.
Bought with Tiger N Helgelien • Simply Vegas



