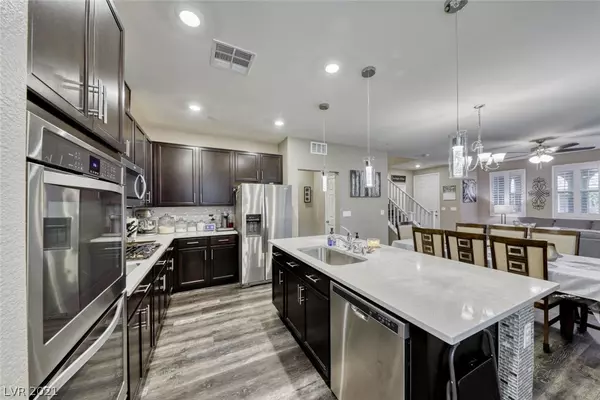For more information regarding the value of a property, please contact us for a free consultation.
2883 Starling Summit Street Henderson, NV 89044
Want to know what your home might be worth? Contact us for a FREE valuation!

Our team is ready to help you sell your home for the highest possible price ASAP
Key Details
Sold Price $429,000
Property Type Townhouse
Sub Type Townhouse
Listing Status Sold
Purchase Type For Sale
Square Footage 1,842 sqft
Price per Sqft $232
Subdivision Inspirada Pod 4-3
MLS Listing ID 2322338
Sold Date 09/28/21
Style Two Story
Bedrooms 4
Full Baths 2
Half Baths 1
Construction Status RESALE
HOA Fees $75/qua
HOA Y/N Yes
Originating Board GLVAR
Year Built 2018
Annual Tax Amount $2,625
Lot Size 2,178 Sqft
Acres 0.05
Property Description
Better than new! Stunning modern interior that has been upgraded beyond what's available in the design center. Gated courtyard & oversized porch to relax in the afternoon shade & enjoy the mountain views. Entering the home you'll be greeted by gorgeous wood-like luxury vinyl flooring extending throughout the entire home. 4.5" modern style baseboards & plantation shutters add to the character of this home. Being an end unit, the additional windows along the south wall allow additional light in, while the solar screens help keep utility bills low. Wonderful open floorplan! The kitchen is a chef's dream! Stainless steel appliances, including double wall ovens & 5-burner cooktop. Upgraded pantry shelving, sparkling tile backsplash w/matching tile accent on island. Gorgeous quartz counters that match throughout the home. All vanities are upgraded to modern, square undermount sinks. Spa-like primary bath with separate shower/bath and quartz surrounds. Way too many upgrades to list!
Location
State NV
County Clark County
Community Inspirada
Zoning Single Family
Body of Water Public
Interior
Interior Features Ceiling Fan(s), Window Treatments
Heating Central, Gas
Cooling Central Air, Electric
Flooring Laminate
Window Features Double Pane Windows,Plantation Shutters,Window Treatments
Appliance Built-In Gas Oven, Double Oven, Dryer, Dishwasher, Gas Cooktop, Disposal, Microwave, Refrigerator, Tankless Water Heater, Washer
Laundry Gas Dryer Hookup, Main Level, Laundry Room
Exterior
Exterior Feature Courtyard, Porch, Patio
Parking Features Attached, Garage, Garage Door Opener, Inside Entrance, Private, Storage
Garage Spaces 2.0
Fence None
Pool Community
Community Features Pool
Utilities Available Cable Available, Underground Utilities
Amenities Available Basketball Court, Playground, Park, Pool, Tennis Court(s)
View Y/N 1
View Mountain(s)
Roof Type Tile
Porch Covered, Patio, Porch
Garage 1
Private Pool no
Building
Lot Description Corner Lot, Desert Landscaping, Landscaped, < 1/4 Acre
Faces East
Story 2
Sewer Public Sewer
Water Public
Architectural Style Two Story
Construction Status RESALE
Schools
Elementary Schools Ellis Robert & Sandy Es, Ellis, Robert And Sandy Es
Middle Schools Webb, Del E.
High Schools Liberty
Others
HOA Name Inspirada
HOA Fee Include Association Management,Maintenance Grounds,Recreation Facilities
Tax ID 191-24-414-093
Security Features Security System Owned
Acceptable Financing Cash, Conventional, VA Loan
Listing Terms Cash, Conventional, VA Loan
Financing Conventional
Read Less

Copyright 2025 of the Las Vegas REALTORS®. All rights reserved.
Bought with Cindy Nguyen • Simply Vegas



