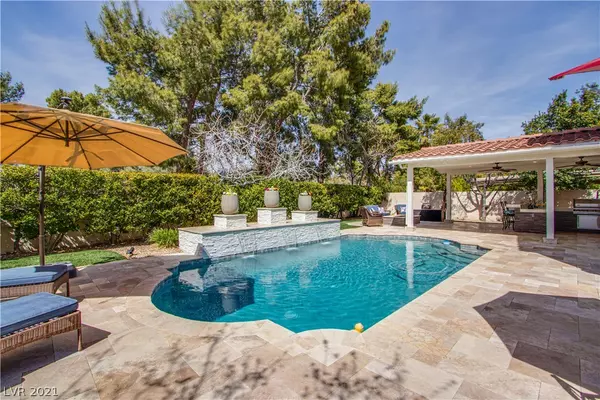For more information regarding the value of a property, please contact us for a free consultation.
1517 Breeze Canyon Drive Las Vegas, NV 89117
Want to know what your home might be worth? Contact us for a FREE valuation!

Our team is ready to help you sell your home for the highest possible price ASAP
Key Details
Sold Price $875,000
Property Type Single Family Home
Sub Type Single Family Residence
Listing Status Sold
Purchase Type For Sale
Square Footage 3,169 sqft
Price per Sqft $276
Subdivision Churchill Estate
MLS Listing ID 2307170
Sold Date 08/23/21
Style Two Story
Bedrooms 4
Full Baths 2
Three Quarter Bath 1
Construction Status RESALE
HOA Fees $149/mo
HOA Y/N Yes
Originating Board GLVAR
Year Built 1994
Annual Tax Amount $3,972
Lot Size 8,712 Sqft
Acres 0.2
Property Description
Luxury living in gated Churchill Estates. 4 Beds/3 Baths + bonus room that could be a 5th Bedroom. 1 Bed & Bath down. Fully remodeled inside & out with an impeccable attention to detail. Over 275K spent & it shows! Hardwood flooring, granite & quartz, plantation shutters, custom railing, RH designer lighting, extensive millwork, custom shaker-style cabinetry & spa-like bathrooms. An entertainer's paradise awaits in the backyard with solar heated pool, full bar with built-in bbq & smoker, refrigerator, outdoor tv, gas firepit, & speaker system. No expense was spared with travertine tile, extended covered patio, & fans. Mature shrubbery & fruit trees line the perimeter creating great privacy abutting a lush greenbelt with walking & biking trail. Other features include stainless Thermador appliances, epoxy flooring & garage storage, central vacuum, 2- A/C units (1 newer), custom iron entry gate. Adjacent to Summerlin & 2.5 miles to Downtown Summerlin. The ultimate Vegas lifestyle!
Location
State NV
County Clark County
Community Peccole Ranch
Zoning Single Family
Body of Water Public
Interior
Interior Features Bedroom on Main Level, Ceiling Fan(s), Paneling/Wainscoting, Window Treatments, Central Vacuum
Heating Central, Gas
Cooling Central Air, Electric, 2 Units, Window Unit(s)
Flooring Carpet, Ceramic Tile, Hardwood
Fireplaces Number 1
Fireplaces Type Bath, Electric, Family Room, Gas, Primary Bedroom, Multi-Sided
Equipment Water Softener Loop
Furnishings Unfurnished
Window Features Double Pane Windows,Plantation Shutters,Tinted Windows,Window Treatments
Appliance Built-In Gas Oven, Double Oven, Dishwasher, Gas Cooktop, Disposal, Microwave, Refrigerator, Warming Drawer, Water Purifier
Laundry Gas Dryer Hookup, Main Level, Laundry Room
Exterior
Exterior Feature Built-in Barbecue, Barbecue, Patio, Private Yard
Parking Features Attached, Garage, Private
Garage Spaces 3.0
Fence Block, Back Yard, Stucco Wall
Pool In Ground, Private, Solar Heat, Waterfall
Utilities Available Cable Available, Underground Utilities
Amenities Available Clubhouse, Gated, Jogging Path, Playground, Park, Recreation Room, Security, Tennis Court(s)
View Y/N 1
View Park/Greenbelt
Roof Type Tile
Porch Covered, Patio
Garage 1
Private Pool yes
Building
Lot Description Desert Landscaping, Fruit Trees, Front Yard, Sprinklers In Rear, Sprinklers In Front, Landscaped, Synthetic Grass, < 1/4 Acre
Faces East
Story 2
Sewer Public Sewer
Water Public
Architectural Style Two Story
Structure Type Frame,Stucco
Construction Status RESALE
Schools
Elementary Schools Piggott Clarence, Piggott Clarence
Middle Schools Johnson Walter
High Schools Bonanza
Others
HOA Name Peccole Ranch
HOA Fee Include Association Management,Maintenance Grounds,Recreation Facilities,Security
Tax ID 163-06-614-015
Security Features Security System Owned,Gated Community
Acceptable Financing Cash, Conventional, VA Loan
Listing Terms Cash, Conventional, VA Loan
Financing Cash
Read Less

Copyright 2025 of the Las Vegas REALTORS®. All rights reserved.
Bought with Monica Bellard • Simply Vegas



