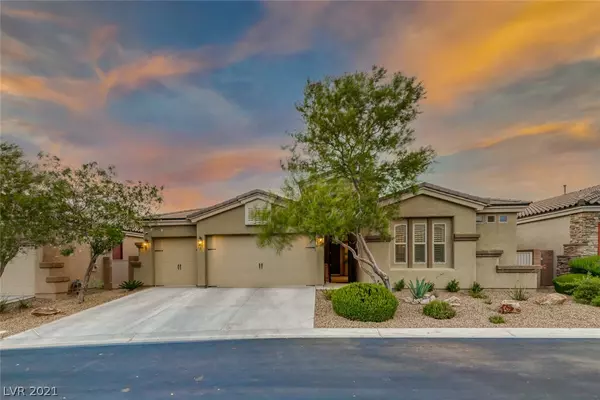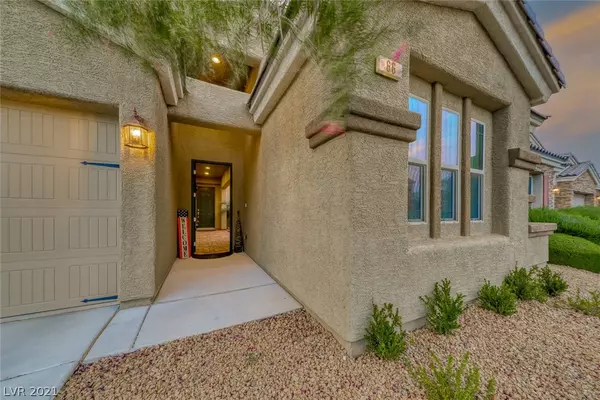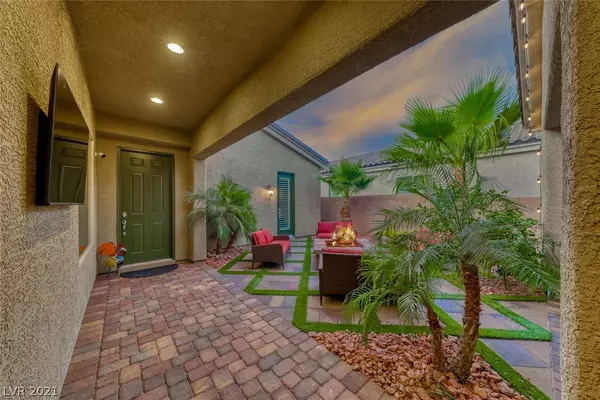For more information regarding the value of a property, please contact us for a free consultation.
66 Buckthorn Ridge Court Las Vegas, NV 89183
Want to know what your home might be worth? Contact us for a FREE valuation!

Our team is ready to help you sell your home for the highest possible price ASAP
Key Details
Sold Price $725,000
Property Type Single Family Home
Sub Type Single Family Residence
Listing Status Sold
Purchase Type For Sale
Square Footage 2,564 sqft
Price per Sqft $282
Subdivision Starr & Giles
MLS Listing ID 2308795
Sold Date 08/06/21
Style One Story
Bedrooms 4
Full Baths 3
Construction Status RESALE
HOA Fees $78/mo
HOA Y/N Yes
Originating Board GLVAR
Year Built 2013
Annual Tax Amount $4,527
Lot Size 8,276 Sqft
Acres 0.19
Property Description
SINGLE STORY 3 CAR GARAGE WITH BACKYARD OASIS! This single-story 2565 square foot home is nestled inside Glennbrook Estates. Start by walking through a large private courtyard that includes: resort-like private casita, wood burning fireplace surrounded by large palm trees/Meyer lemon tree. Thereafter, enter the home which includes an open floor plan boasting dark hand scraped hard wood floors, plantation shutters, and a large entertainers gourmet kitchen with huge 14x4 island. Large primary bedroom with stunning spa-like bathroom featuring marble sinks/shower, soaker tub, and a huge walk-in closet. The backyard has it all which includes large pool, spa, sun deck, covered patio with bar that comes equipped with a two tap kegerator beer system, built in 2x4 Santa Maria grill, audio system with TV, granite bar, and is beautifully landscaped. Home is 7 minutes from the strip and directly in between M Resort and South Point Casino along with an endless number of goods/services nearby.
Location
State NV
County Clark County
Community Glennbrook Estates
Zoning Single Family
Body of Water Public
Rooms
Other Rooms Guest House
Interior
Interior Features Bedroom on Main Level, Ceiling Fan(s), Primary Downstairs, Window Treatments, Additional Living Quarters, Programmable Thermostat
Heating Central, Gas, High Efficiency
Cooling Central Air, Electric, High Efficiency
Flooring Carpet, Ceramic Tile, Hardwood
Equipment Satellite Dish
Furnishings Unfurnished
Window Features Double Pane Windows,Plantation Shutters
Appliance Built-In Electric Oven, ENERGY STAR Qualified Appliances, Gas Cooktop, Disposal, Microwave, Water Softener Owned
Laundry Electric Dryer Hookup, Main Level
Exterior
Exterior Feature Built-in Barbecue, Barbecue, Courtyard, Patio, Private Yard, Sprinkler/Irrigation
Parking Features Attached, Exterior Access Door, Finished Garage, Garage, Inside Entrance
Garage Spaces 3.0
Fence Block, Back Yard
Pool Heated, In Ground, Private, Pool/Spa Combo
Utilities Available Cable Available, Underground Utilities
Amenities Available Gated
Roof Type Tile
Porch Covered, Patio
Garage 1
Private Pool yes
Building
Lot Description Drip Irrigation/Bubblers, Desert Landscaping, Sprinklers In Rear, Sprinklers In Front, Landscaped, Synthetic Grass, Sprinklers Timer, < 1/4 Acre
Faces South
Story 1
Sewer Public Sewer
Water Public
Architectural Style One Story
Construction Status RESALE
Schools
Elementary Schools Bass John C, Bass John C
Middle Schools Silvestri
High Schools Liberty
Others
HOA Name Glennbrook Estates
Tax ID 177-33-411-031
Security Features Prewired,Security System Owned,Controlled Access,Gated Community
Acceptable Financing Cash, Conventional, VA Loan
Listing Terms Cash, Conventional, VA Loan
Financing Cash
Read Less

Copyright 2025 of the Las Vegas REALTORS®. All rights reserved.
Bought with Keith A Jones • Keller Williams Market Place I



