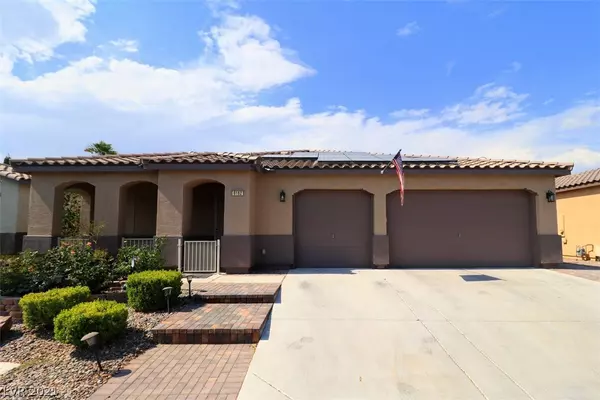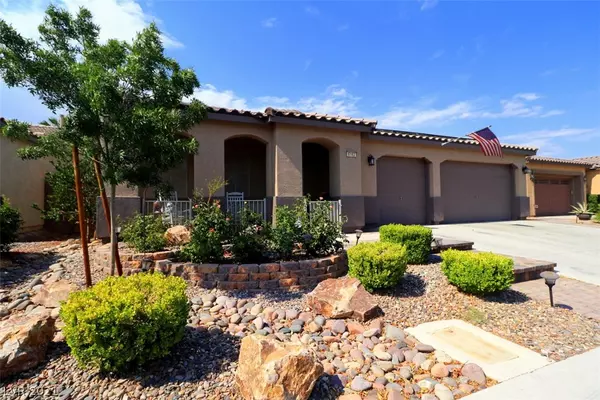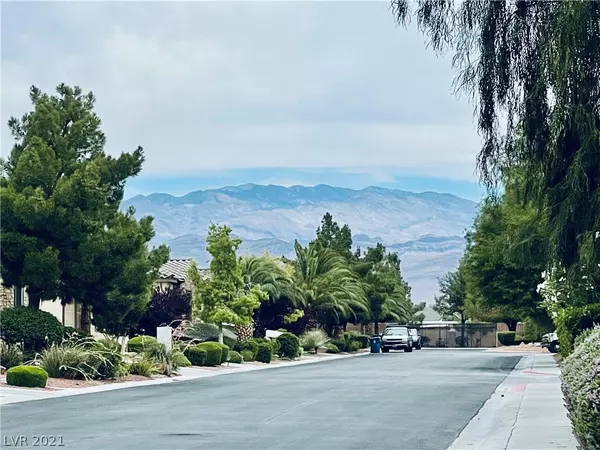For more information regarding the value of a property, please contact us for a free consultation.
6162 Burleson Ranch Road Las Vegas, NV 89131
Want to know what your home might be worth? Contact us for a FREE valuation!

Our team is ready to help you sell your home for the highest possible price ASAP
Key Details
Sold Price $558,000
Property Type Single Family Home
Sub Type Single Family Residence
Listing Status Sold
Purchase Type For Sale
Square Footage 2,320 sqft
Price per Sqft $240
Subdivision Carson Ranch West
MLS Listing ID 2306645
Sold Date 07/22/21
Style One Story
Bedrooms 3
Full Baths 2
Half Baths 1
Construction Status RESALE
HOA Fees $50/mo
HOA Y/N Yes
Originating Board GLVAR
Year Built 2006
Annual Tax Amount $2,592
Lot Size 6,969 Sqft
Acres 0.16
Property Description
This custom designed pool is surrounded by three Christopher Lassen professionally painted murals. You will feel like you are on vacation in your own backyard! The pool features a grotto under a natural looking rock waterfall and an oversized wet deck. Three playful dolphins with a beach ball at the bottom and a mother and her baby dolphin swim on the side. Enjoy harvesting your Oranges in the Fall, Lemons in January/February, Apricots in May. The roses pretty much bloom year round. Inside is equally as amazing! There are 2 Primary bedrms, each with access to the backyard, both have large custom closets. The 3rd bedrm is a LG Teen Rm with its own walk-in closet. Brand new Vinyl Plank flooring throughout. 24 Solar Panels are owned! Solar screens on all windows except the North. Radiant Barrier installed in the Attic. Appliances are GE Profile or LG top of the line. Built-in GE Profile Double ovens w/convection. Three car garage, auto open & keyless, 9 lofts. New HVAC 9/2018.
Location
State NV
County Clark County
Community Sierra Community Man
Zoning Single Family
Body of Water Public
Interior
Interior Features Bedroom on Main Level, Ceiling Fan(s), Handicap Access, Primary Downstairs, Programmable Thermostat
Heating Gas, High Efficiency, Multiple Heating Units, Solar
Cooling Central Air, Electric, High Efficiency, 2 Units
Flooring Carpet, Linoleum, Vinyl
Fireplaces Number 1
Fireplaces Type Family Room, Gas
Furnishings Unfurnished
Window Features Blinds,Low Emissivity Windows
Appliance Built-In Electric Oven, Convection Oven, Double Oven, Dryer, ENERGY STAR Qualified Appliances, Gas Cooktop, Disposal, Microwave, Refrigerator, Water Softener Owned, Water Heater, Wine Refrigerator, Washer
Laundry Gas Dryer Hookup, Main Level, Laundry Room
Exterior
Exterior Feature Barbecue, Handicap Accessible, Porch, Patio, Private Yard, Sprinkler/Irrigation
Parking Features Attached, Exterior Access Door, Garage, Garage Door Opener, Storage
Garage Spaces 3.0
Fence Block, Back Yard
Pool Heated, In Ground, Private, Waterfall
Utilities Available Cable Available, High Speed Internet Available
Amenities Available Gated, Park
View Y/N 1
View Mountain(s)
Roof Type Tile
Handicap Access Grab Bars, Grip-Accessible Features, Levered Handles, Low Pile Carpet, Accessible Hallway(s)
Porch Patio, Porch
Garage 1
Private Pool yes
Building
Lot Description Back Yard, Drip Irrigation/Bubblers, Fruit Trees, Garden, Sprinklers In Rear, Sprinklers On Side, < 1/4 Acre
Faces South
Story 1
Sewer Public Sewer
Water Public
Architectural Style One Story
Construction Status RESALE
Schools
Elementary Schools Neal Joseph, Neal Joseph
Middle Schools Saville Anthony
High Schools Shadow Ridge
Others
HOA Name Sierra Community Man
HOA Fee Include Association Management,Common Areas,Insurance,Maintenance Grounds,Reserve Fund,Security,Taxes
Tax ID 125-23-811-027
Security Features Prewired,Security System Leased,Security System,Gated Community
Acceptable Financing Cash, Conventional, FHA, VA Loan
Listing Terms Cash, Conventional, FHA, VA Loan
Financing Conventional
Read Less

Copyright 2024 of the Las Vegas REALTORS®. All rights reserved.
Bought with Brendan J King • Simply Vegas



