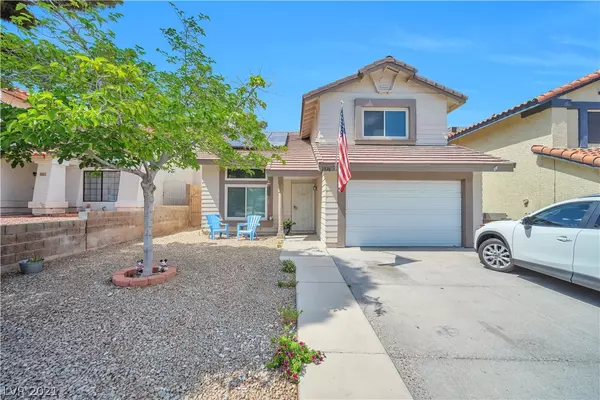For more information regarding the value of a property, please contact us for a free consultation.
2828 Belleza Lane Henderson, NV 89074
Want to know what your home might be worth? Contact us for a FREE valuation!

Our team is ready to help you sell your home for the highest possible price ASAP
Key Details
Sold Price $400,000
Property Type Single Family Home
Sub Type Single Family Residence
Listing Status Sold
Purchase Type For Sale
Square Footage 1,646 sqft
Price per Sqft $243
Subdivision Oakwood Amd
MLS Listing ID 2308499
Sold Date 08/27/21
Style Two Story
Bedrooms 3
Full Baths 2
Half Baths 1
Construction Status RESALE
HOA Fees $10/mo
HOA Y/N Yes
Originating Board GLVAR
Year Built 1986
Annual Tax Amount $1,165
Lot Size 4,791 Sqft
Acres 0.11
Property Description
Gorgeous ready to move in home is waiting for you. Upgraded laminate flooring downstairs with carpet on stairs and in bedrooms. Granite counter tops in kitchen and all bathrooms, neutral paint throughout with spacious bedrooms. New water heater installed 2/2021. All windows in house replaced with energy efficient windows, including sliding glass door 6/2020. Screens can be easily moved for cleaning access. Fireplace in the family room. Owned Solar collector of 4.16 KW system installed 6/2020. No lease payments!! Smart Nest thermostat installed. Baseboards replaced with 4" in the entire house. Closet doors in primary bedroom replaced for his and her closets. Jack and Jill bathroom for bedrooms 2 & 3. Tiled showers in both upstairs showers and walk in shower in primary with glass enclosure. Ceiling fans in bedrooms. Covered patio. Additional storage cabinets added in the garage with entry access into the kitchen. This home has been loved and taken care of.
Location
State NV
County Clark County
Community Green Valley South
Zoning Single Family
Body of Water Public
Interior
Interior Features Ceiling Fan(s), Window Treatments
Heating Central, Gas
Cooling Central Air, Electric
Flooring Carpet, Laminate
Fireplaces Number 1
Fireplaces Type Family Room, Gas, Glass Doors
Furnishings Unfurnished
Window Features Blinds,Double Pane Windows,Low Emissivity Windows,Window Treatments
Appliance Dishwasher, Disposal, Gas Range, Gas Water Heater, Microwave, Refrigerator
Laundry Gas Dryer Hookup, In Garage
Exterior
Exterior Feature Patio, Private Yard
Parking Features Attached, Garage, Private
Garage Spaces 2.0
Fence Block, Back Yard
Pool None
Utilities Available Cable Available, Underground Utilities
Roof Type Tile
Porch Covered, Patio
Garage 1
Private Pool no
Building
Lot Description Desert Landscaping, Landscaped, Rocks, < 1/4 Acre
Faces South
Story 2
Sewer Public Sewer
Water Public
Architectural Style Two Story
Structure Type Frame,Stucco
Construction Status RESALE
Schools
Elementary Schools Roberts Aggie, Roberts Aggie
Middle Schools Schofield Jack Lund
High Schools Silverado
Others
HOA Name Green Valley South
HOA Fee Include Association Management
Tax ID 177-13-214-163
Acceptable Financing Cash, Conventional, FHA, VA Loan
Listing Terms Cash, Conventional, FHA, VA Loan
Financing Conventional
Read Less

Copyright 2025 of the Las Vegas REALTORS®. All rights reserved.
Bought with Michael Gorton • Simply Vegas



