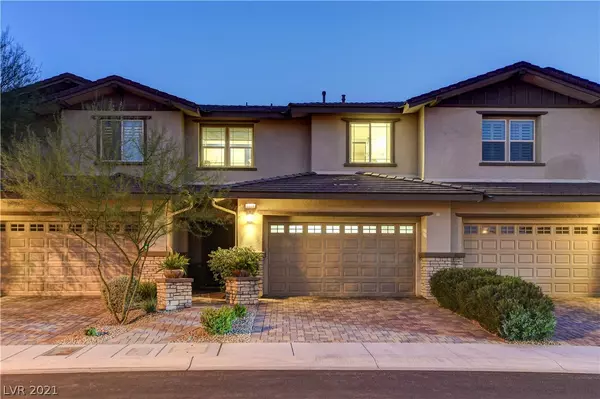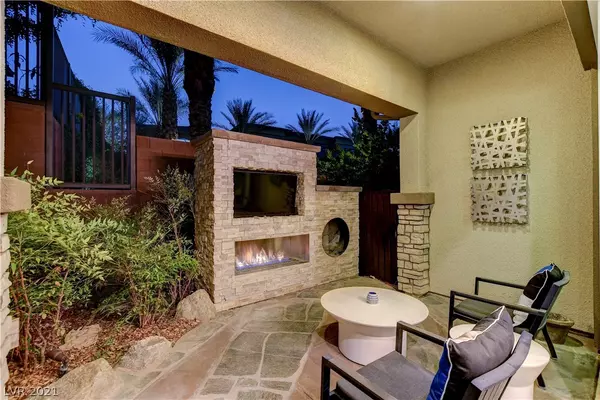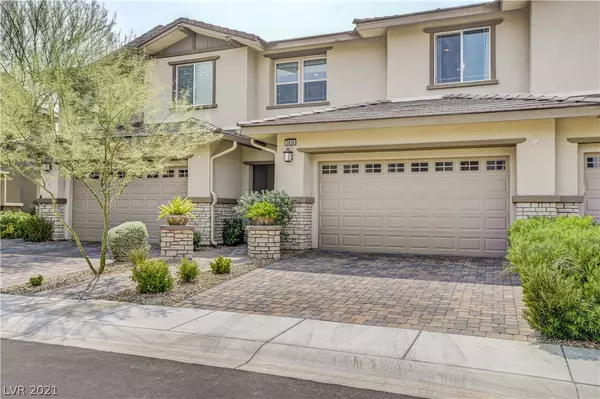For more information regarding the value of a property, please contact us for a free consultation.
5639 Granollers Drive Las Vegas, NV 89135
Want to know what your home might be worth? Contact us for a FREE valuation!

Our team is ready to help you sell your home for the highest possible price ASAP
Key Details
Sold Price $530,000
Property Type Townhouse
Sub Type Townhouse
Listing Status Sold
Purchase Type For Sale
Square Footage 1,597 sqft
Price per Sqft $331
Subdivision Vista Dulce Parcel O Village 16 At Summerlin South
MLS Listing ID 2325828
Sold Date 09/30/21
Style Two Story
Bedrooms 3
Full Baths 2
Half Baths 1
Construction Status RESALE
HOA Fees $200/mo
HOA Y/N Yes
Originating Board GLVAR
Year Built 2015
Annual Tax Amount $3,334
Lot Size 871 Sqft
Acres 0.02
Property Description
This beautiful model Toll Brothers home is a 1,597 SqFt 3 bed 2.5 bath townhome located in the gated community Vista Dulce in Summerlin. You enter the 2 story home in awe of the limestone flooring, tiling and model design elements throughout. There is an open floorplan to the living room, kitchen and dining room which opens up to the back patio with a modern sliding stackable door. The kitchen features stainless steel appliances, a large granite countertop island and walk-in pantry. The second floor leads you to a den framed with a glass window door and a bedroom with fantastic views of the mountains. The primary bedroom has a full bathroom with a large walk-in shower and walk-in closet. You enter the backyard from the stacking slider door taking you to the fireplace and TV. There is an additional raised outside area for cooking out and morning coffee making the backyard cozy and private. This amazing community includes a fireplace, pool, cabanas, and a 24/7 fitness center.
Location
State NV
County Clark County
Community Summerlin South
Zoning Single Family
Body of Water Public
Interior
Interior Features Window Treatments, Programmable Thermostat
Heating Central, Gas
Cooling Central Air, Electric
Flooring Carpet, Ceramic Tile
Fireplaces Number 1
Fireplaces Type Gas, Outside
Window Features Drapes,Low Emissivity Windows,Plantation Shutters
Appliance Dryer, Gas Cooktop, Disposal, Microwave, Refrigerator, Water Softener Owned, Washer
Laundry Gas Dryer Hookup, Laundry Room, Upper Level
Exterior
Exterior Feature Patio, Private Yard, Sprinkler/Irrigation
Parking Features Attached, Finished Garage, Garage, Garage Door Opener, Inside Entrance, Private
Garage Spaces 2.0
Fence Block, Back Yard
Pool Community
Community Features Pool
Utilities Available Above Ground Utilities, High Speed Internet Available, Underground Utilities
Amenities Available Fitness Center, Gated, Pool
Roof Type Pitched,Tile
Porch Covered, Patio
Garage 1
Private Pool no
Building
Lot Description Drip Irrigation/Bubblers, Desert Landscaping, Landscaped, Rocks, < 1/4 Acre
Faces East
Story 2
Sewer Public Sewer
Water Public
Architectural Style Two Story
Construction Status RESALE
Schools
Elementary Schools Batterman Kathy, Batterman Kathy
Middle Schools Fertitta Frank & Victoria
High Schools Durango
Others
HOA Name Summerlin South
HOA Fee Include Association Management,Maintenance Grounds,Recreation Facilities,Security
Tax ID 164-25-820-040
Security Features Security System Owned,Gated Community
Acceptable Financing Cash, Conventional, FHA, VA Loan
Listing Terms Cash, Conventional, FHA, VA Loan
Financing Cash
Read Less

Copyright 2025 of the Las Vegas REALTORS®. All rights reserved.
Bought with Carla Adal • Coldwell Banker Premier



