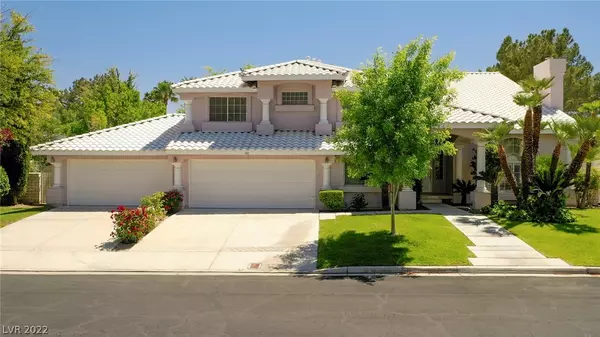For more information regarding the value of a property, please contact us for a free consultation.
9913 Robin Oaks Drive Las Vegas, NV 89117
Want to know what your home might be worth? Contact us for a FREE valuation!

Our team is ready to help you sell your home for the highest possible price ASAP
Key Details
Sold Price $1,125,000
Property Type Single Family Home
Sub Type Single Family Residence
Listing Status Sold
Purchase Type For Sale
Square Footage 5,047 sqft
Price per Sqft $222
Subdivision Regency At The Lakes Amd
MLS Listing ID 2387261
Sold Date 06/15/22
Style Two Story
Bedrooms 5
Full Baths 5
Half Baths 1
Construction Status RESALE
HOA Y/N Yes
Originating Board GLVAR
Year Built 1993
Annual Tax Amount $7,089
Lot Size 0.330 Acres
Acres 0.33
Property Description
This well kept Estate is located in one of the most desired Guard Gated Communities in the Lakes offering 5 Bedrooms and 5 1/2 Baths. It is situated upon an Over-sized 14,375 sq. ft. Elevated Lot with Lush Landscaping and boasts Incredible Curb Appeal! When Entering the Home you are Graced with a Formal Living Room & Vaulted Ceilings. The Grand Kitchen w/Granite Countertops allows you to overlook the Generous Family Room with Wet Bar, and Backyard with Covered Patio with Ceiling Fans, Sparkling Pool, Spa and Waterfall Koi Pond. The Home offers Three Extremely Large Bedroom Suites with Walk-In Closets and their own Full Bathrooms. Primary Bedroom with Huge Walk-In Closet & Cathedral Ceilings. Primary Bathroom with Large Soak Tub, Separate Glass Shower with Custom Travertine Tile. Central Vac, Large Laundry Room with Laundry Chute. Three Brand New Rheem HVAC Units and thermostats just installed. Too Many Amazing Features to List! This Home is a MUST SEE and will not Last Long!!!
Location
State NV
County Clark County
Community Regency At The Lakes
Zoning Single Family
Body of Water Public
Interior
Interior Features Bedroom on Main Level, Ceiling Fan(s), Window Treatments, Central Vacuum
Heating Central, Gas
Cooling Central Air, Electric
Flooring Carpet, Marble, Tile
Fireplaces Number 3
Fireplaces Type Gas, Living Room
Furnishings Unfurnished
Window Features Plantation Shutters
Appliance Built-In Gas Oven, Dryer, Dishwasher, Gas Cooktop, Disposal, Microwave, Refrigerator, Water Softener Owned, Washer
Laundry Gas Dryer Hookup, Main Level, Laundry Room
Exterior
Exterior Feature Built-in Barbecue, Barbecue, Patio, Private Yard
Parking Features Attached, Garage, Garage Door Opener, Inside Entrance, Private, Storage
Garage Spaces 4.0
Fence Block, Back Yard, Wrought Iron
Pool Heated, In Ground, Private, Pool/Spa Combo, Waterfall
Utilities Available Underground Utilities
Amenities Available Gated, Guard
Roof Type Pitched
Porch Covered, Patio
Garage 1
Private Pool yes
Building
Lot Description 1/4 to 1 Acre Lot, Desert Landscaping, Front Yard, Landscaped, Rocks
Faces North
Story 2
Sewer Public Sewer
Water Public
Architectural Style Two Story
Structure Type Frame,Stucco
Construction Status RESALE
Schools
Elementary Schools Ober Dvorre & Hal, Ober Dvorre & Hal
Middle Schools Fertitta Frank & Victoria
High Schools Bonanza
Others
HOA Name Regency at the Lakes
HOA Fee Include Association Management,Security
Tax ID 163-07-410-007
Security Features Gated Community
Acceptable Financing Cash, Conventional
Listing Terms Cash, Conventional
Financing Conventional
Special Listing Condition Real Estate Owned
Read Less

Copyright 2025 of the Las Vegas REALTORS®. All rights reserved.
Bought with Albert Valery • Redfin



