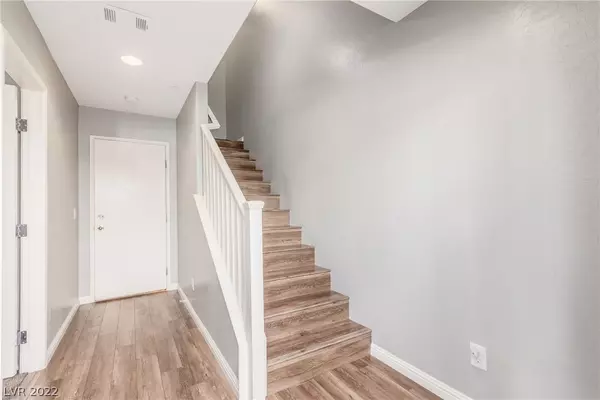For more information regarding the value of a property, please contact us for a free consultation.
9050 W Tropicana Avenue #1028 Las Vegas, NV 89147
Want to know what your home might be worth? Contact us for a FREE valuation!

Our team is ready to help you sell your home for the highest possible price ASAP
Key Details
Sold Price $365,000
Property Type Townhouse
Sub Type Townhouse
Listing Status Sold
Purchase Type For Sale
Square Footage 1,589 sqft
Price per Sqft $229
Subdivision Travina 2-Phase 2 Amd
MLS Listing ID 2412802
Sold Date 03/30/23
Bedrooms 3
Full Baths 3
Half Baths 1
Construction Status RESALE
HOA Y/N Yes
Originating Board GLVAR
Year Built 2015
Annual Tax Amount $2,413
Lot Size 3,484 Sqft
Acres 0.08
Property Description
Welcome Home to this Hard to Find, Move In Ready, 3 bedroom 3.5 bath, 3 story townhome in the southwest. Enjoy the beautiful panoramic city and mountain views from the rooftop deck! Enter to discover an inviting interior featuring a newly painted neutral palette, wood-tone flooring, and a generous-sized great room with roof deck access. Master your cooking skills in this elegant kitchen that boasts 42 inch custom cabinets, recessed lighting, surround sound pre-wire, built-in blk appliances, quartz counters, and an island with a breakfast bar. Main retreat on the 2nd floor includes 2 bedrooms and 2 baths. Primary bedroom includes plush new carpet, private ensuite with dual sinks and a walk-in closet. 1st floor also has a private bedroom with a full bath and walk-in closet. The attached 2 car garage, has a tankless water heater and water softener loop. Check out the stunning pool, workout center and clubhouse. This one will not Last! Perfect spot for stargazing!
Location
State NV
County Clark County
Community Travino/Camco
Zoning Single Family
Body of Water Public
Interior
Interior Features Bedroom on Main Level, Window Treatments
Heating Central, Gas
Cooling Central Air, Electric
Flooring Carpet, Ceramic Tile, Linoleum, Vinyl
Equipment Water Softener Loop
Furnishings Unfurnished
Window Features Blinds,Double Pane Windows,Window Treatments
Appliance Built-In Gas Oven, Dishwasher, Disposal, Microwave, Refrigerator, Tankless Water Heater
Laundry Gas Dryer Hookup, Laundry Closet, Upper Level
Exterior
Parking Features Attached, Epoxy Flooring, Garage, Garage Door Opener, Inside Entrance, Private, Guest
Garage Spaces 2.0
Fence None
Pool Community
Community Features Pool
Utilities Available Underground Utilities
Amenities Available Clubhouse, Fitness Center, Gated, Barbecue, Pool, Spa/Hot Tub
View Y/N 1
View Mountain(s)
Roof Type Other
Porch Deck, Rooftop
Garage 1
Private Pool no
Building
Lot Description < 1/4 Acre
Faces West
Sewer Public Sewer
Water Public
Level or Stories Three Or More
Structure Type Frame,Stucco
Construction Status RESALE
Schools
Elementary Schools Bendorf, Patricia A., Bendorf, Patricia A.
Middle Schools Lawrence
High Schools Durango
Others
HOA Name Travino/Camco
HOA Fee Include Association Management,Maintenance Grounds,Recreation Facilities,Sewer,Trash,Water
Tax ID 163-20-418-028
Security Features Fire Sprinkler System,Gated Community
Acceptable Financing Cash, Conventional, FHA, VA Loan
Listing Terms Cash, Conventional, FHA, VA Loan
Financing Conventional
Read Less

Copyright 2025 of the Las Vegas REALTORS®. All rights reserved.
Bought with Kami Rahbaran • Simply Vegas



