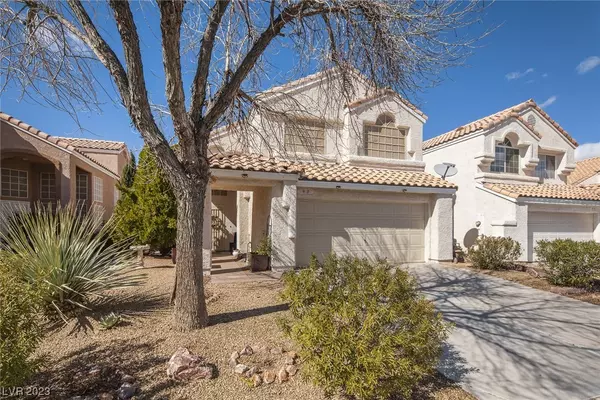For more information regarding the value of a property, please contact us for a free consultation.
93 Ginger Lily Terrace Henderson, NV 89074
Want to know what your home might be worth? Contact us for a FREE valuation!

Our team is ready to help you sell your home for the highest possible price ASAP
Key Details
Sold Price $450,000
Property Type Single Family Home
Sub Type Single Family Residence
Listing Status Sold
Purchase Type For Sale
Square Footage 1,849 sqft
Price per Sqft $243
Subdivision South Pointe Phase 1
MLS Listing ID 2476625
Sold Date 04/27/23
Style Two Story
Bedrooms 3
Full Baths 2
Half Baths 1
Construction Status RESALE
HOA Y/N Yes
Originating Board GLVAR
Year Built 1991
Annual Tax Amount $1,509
Lot Size 4,356 Sqft
Acres 0.1
Property Description
Two Story Home In Green Valley !!! When entering this home be amazed by the vaulted ceilings through out the home. The first floor has 23 inch tile and a spacious living and dinning room with a beautiful chandler that sits above the dining room table. Enjoy the Bose surround sound speakers in the Family Room while entertaining. Also a great feature in the kitchen and family room is crown molding. The Kitchen has stainless steel appliances with cream cabinets that have pull out drawers in the island cabinets. Primary bedroom has a walk in closet and double sinks with granite counter tops and seamless shower door in the Primary Bathroom. All the bathrooms are very luxurious in this home. Backyard has a covered patio with patio sting lights to illuminate your nights. Shutters are in all areas in the house except the Living and Dinning area has wood like blinds. House has solar screens on outside windows New A/C and Furnace , New Refrigerator had just been installed.
Location
State NV
County Clark County
Community Legacy Village Poa
Zoning Single Family
Body of Water Public
Interior
Interior Features Ceiling Fan(s), Pot Rack, Window Treatments
Heating Central, Gas
Cooling Central Air, Electric
Flooring Carpet, Tile
Fireplaces Number 1
Fireplaces Type Family Room, Gas
Furnishings Unfurnished
Window Features Blinds,Double Pane Windows,Plantation Shutters
Appliance Dryer, Dishwasher, Disposal, Gas Range, Microwave, Refrigerator, Water Heater, Washer
Laundry Gas Dryer Hookup, Main Level, Laundry Room
Exterior
Exterior Feature Barbecue, Patio, Private Yard, Sprinkler/Irrigation
Parking Features Attached, Finished Garage, Garage, Garage Door Opener, Storage
Garage Spaces 2.0
Fence Block, Back Yard, Wrought Iron
Pool None
Utilities Available Cable Available
View None
Roof Type Pitched,Tile
Porch Covered, Patio
Garage 1
Private Pool no
Building
Lot Description Back Yard, Drip Irrigation/Bubblers, Sprinklers In Rear, Landscaped, Rocks, < 1/4 Acre
Faces East
Story 2
Sewer Public Sewer
Water Public
Architectural Style Two Story
Structure Type Frame,Stucco
Construction Status RESALE
Schools
Elementary Schools Bartlett, Selma, Bartlett, Selma
Middle Schools Greenspun
High Schools Coronado High
Others
HOA Name Legacy Village POA
HOA Fee Include Association Management,Maintenance Grounds,None
Tax ID 178-17-411-067
Security Features Security System Owned
Acceptable Financing Cash, Conventional, FHA, VA Loan
Listing Terms Cash, Conventional, FHA, VA Loan
Financing FHA
Read Less

Copyright 2025 of the Las Vegas REALTORS®. All rights reserved.
Bought with Brent Howard • Simply Vegas



