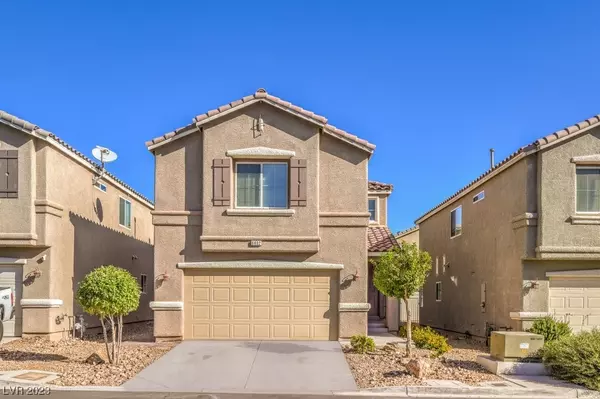For more information regarding the value of a property, please contact us for a free consultation.
6802 Briarwood Bend Avenue Las Vegas, NV 89130
Want to know what your home might be worth? Contact us for a FREE valuation!

Our team is ready to help you sell your home for the highest possible price ASAP
Key Details
Sold Price $376,000
Property Type Single Family Home
Sub Type Single Family Residence
Listing Status Sold
Purchase Type For Sale
Square Footage 1,467 sqft
Price per Sqft $256
Subdivision Ann Balsam
MLS Listing ID 2528260
Sold Date 10/25/23
Style Two Story,Patio Home
Bedrooms 3
Full Baths 2
Half Baths 1
Construction Status RESALE
HOA Y/N Yes
Originating Board GLVAR
Year Built 2009
Annual Tax Amount $1,383
Lot Size 2,613 Sqft
Acres 0.06
Property Description
Nicely laid out 3-bedroom home with 2.5 baths in the NW*NEW Two-Toned Paint throughout, even the garage*NEW Carpet*NEW upstairs Blinds*Beautiful kitchen with upgraded Maple cabinets with Crown Moulding, Granite Counters, Stainless Stove and Fridge*Tile flooring in the Kitchen, Powder Bath and dining area*Great-Room is wired for Surround Sound*White spindle stair rail*Laundry Room upstairs with Washer and Dryer*Primary Bedroom is oversized with ceiling fan Dual sinks, soaking tub and Walk-in Closet*3rd Bedroom is also oversized at 13.5x11 with a spacious walk-in closet, door to the main bathroom & ceiling fan*Backyard offers Turf and Paver patio & walkway to the front*There is nice shade in the afternoon and evening*2 car garage with full driveway*3 small grass areas for kid and pets to play*Conveniently located near shopping, 95 Freeway, Restaurants and Parks*
Location
State NV
County Clark
Community Highland Grove
Zoning Single Family
Body of Water Public
Interior
Interior Features Ceiling Fan(s), Programmable Thermostat
Heating Central, Gas
Cooling Central Air, Electric, 2 Units
Flooring Carpet, Tile
Equipment Water Softener Loop
Furnishings Unfurnished
Window Features Blinds,Low-Emissivity Windows
Appliance Dryer, Dishwasher, ENERGY STAR Qualified Appliances, Disposal, Gas Range, Gas Water Heater, Microwave, Refrigerator, Water Heater, Washer
Laundry Gas Dryer Hookup, Laundry Room, Upper Level
Exterior
Exterior Feature Patio, Private Yard, Sprinkler/Irrigation
Parking Features Garage Door Opener, Inside Entrance
Garage Spaces 2.0
Fence Back Yard, Vinyl
Pool None
Utilities Available Underground Utilities
Amenities Available Dog Park, Park
View Y/N 1
View Mountain(s)
Roof Type Pitched,Tile
Street Surface Paved
Porch Patio
Garage 1
Private Pool no
Building
Lot Description Drip Irrigation/Bubblers, Desert Landscaping, Landscaped, Rocks, < 1/4 Acre
Faces South
Story 2
Sewer Public Sewer
Water Public
Architectural Style Two Story, Patio Home
Structure Type Frame,Stucco
Construction Status RESALE
Schools
Elementary Schools Neal, Joseph, Neal, Joseph
Middle Schools Saville Anthony
High Schools Arbor View
Others
HOA Name Highland Grove
HOA Fee Include Common Areas,Maintenance Grounds,Recreation Facilities,Taxes
Tax ID 125-27-816-033
Security Features Security System Owned
Acceptable Financing Cash, Conventional, FHA, VA Loan
Listing Terms Cash, Conventional, FHA, VA Loan
Financing FHA
Read Less

Copyright 2025 of the Las Vegas REALTORS®. All rights reserved.
Bought with Holli J. Moore • eXp Realty



